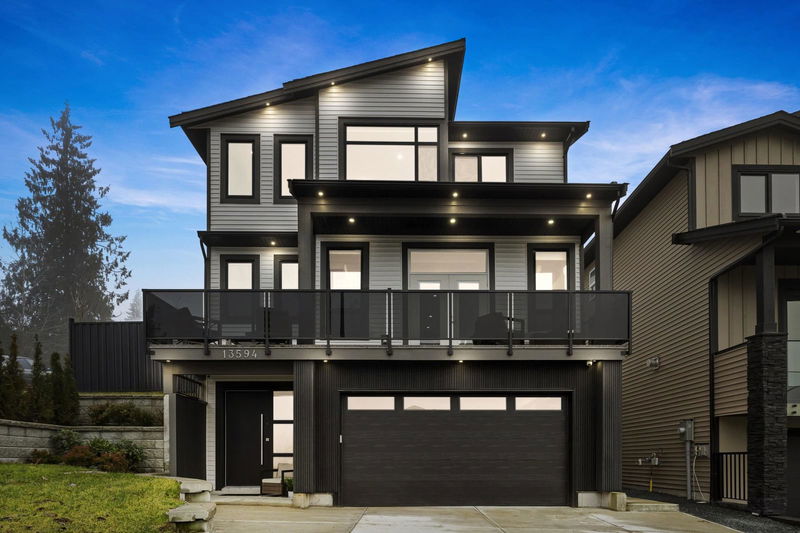Key Facts
- MLS® #: R2954580
- Property ID: SIRC2234479
- Property Type: Residential, Single Family Detached
- Living Space: 3,788 sq.ft.
- Lot Size: 0.10 ac
- Year Built: 2023
- Bedrooms: 6
- Bathrooms: 4+1
- Parking Spaces: 4
- Listed By:
- Royal LePage West Real Estate Services
Property Description
SPECTACULAR VIEWS! Welcome to this Almost New Semi-Custom home on a premium CORNER LOT backing onto nature! This stunning home INCLUDES GST & features 6 bdrms, 4.5 baths plus flex room for gym, home office or 7th bdrm! Thoughtful details inc great room custom wall unit w/fireplace, security system, gourmet kitchen w/ample cabinet space, undercabinet lighting, gorgeous oversized island w/quartz waterfall counter top & SPICE KITCHEN perfect for preparing meals while entertaining in style! Double French doors open onto wrap around front balcony providing breathtaking Mountain & Sunset views giving a seamless transition between indoor/outdoor living. Upstairs bedrooms have own ensuite bathrooms! Bonus 2 Bdrm Legal suite w/side entrance, A/C & Brand new Hot Tub. Open House Jan 11 & 12, 1-3
Rooms
- TypeLevelDimensionsFlooring
- Walk-In ClosetAbove0' x 0'Other
- FoyerBelow19' 8" x 8'Other
- Flex RoomBelow10' 9.9" x 10' 5"Other
- BedroomBelow9' 9" x 10' 6"Other
- BedroomBelow9' 9.9" x 10' 6.9"Other
- KitchenBelow11' 9" x 8' 8"Other
- Living roomBelow10' 8" x 11' 3"Other
- Laundry roomBelow3' 9.6" x 8' 9"Other
- Dining roomMain16' 6" x 11' 2"Other
- Living roomMain19' 8" x 19' 11"Other
- KitchenMain19' 9.6" x 13' 9.6"Other
- Wok KitchenMain13' 6" x 6' 11"Other
- Primary bedroomAbove17' 9.9" x 13' 9.9"Other
- BedroomAbove12' 6" x 11' 5"Other
- BedroomAbove12' 6" x 10' 11"Other
- Primary bedroomAbove11' 9" x 10' 3.9"Other
- Laundry roomAbove7' 9.9" x 6' 5"Other
Listing Agents
Request More Information
Request More Information
Location
13594 Birdtail Drive, Maple Ridge, British Columbia, V4R 0J2 Canada
Around this property
Information about the area within a 5-minute walk of this property.
Request Neighbourhood Information
Learn more about the neighbourhood and amenities around this home
Request NowPayment Calculator
- $
- %$
- %
- Principal and Interest 0
- Property Taxes 0
- Strata / Condo Fees 0

