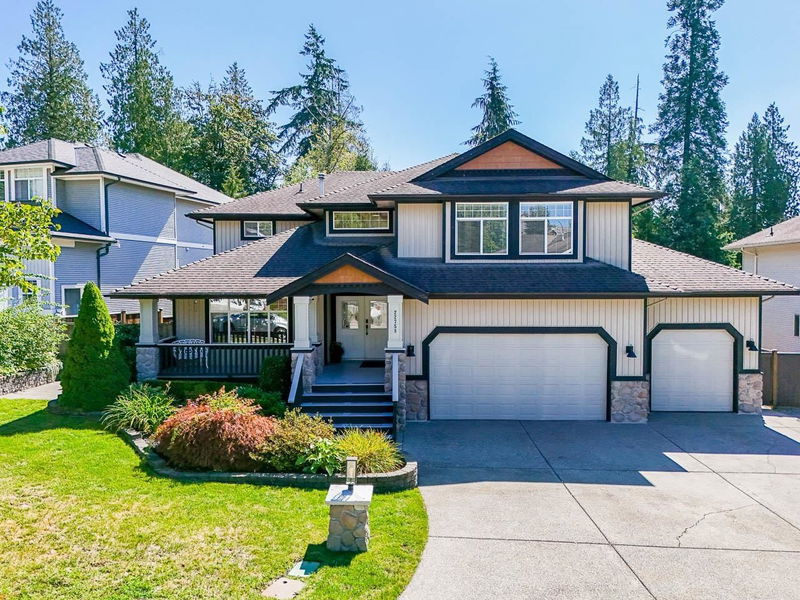Key Facts
- MLS® #: R2944594
- Property ID: SIRC2168163
- Property Type: Residential, Single Family Detached
- Living Space: 4,262 sq.ft.
- Lot Size: 0.27 ac
- Year Built: 2002
- Bedrooms: 7
- Bathrooms: 3+1
- Parking Spaces: 8
- Listed By:
- RE/MAX LIFESTYLES REALTY
Property Description
EXCEPTIONAL 7-Bedroom Home with MODERN In-Law Suite & PREMIUM UPGRADES. This stunning property backs onto GREENBELT with 11,762 sqft lot. Offering 5 beds, 3 baths & a FULLY RENOVATED 1bed, (+ optional 2nd bed) 1bath separate suite, ideal for MULTI-GENERATIONAL LIVING. Recent upgrades include LENNOX HOME COMFORT system with separate heating/cooling zones, AIR PURIFICATION & HEAT PUMP. Additional efficiency with two tankless NAVIAN WATER HEATERS, ensuring endless hot water & energy savings. ENTERTAINERS DREAM with formal living rm & dinning rm, OPEN CONCEPT kitchen/ family rm, boasts over 16ft ceiling height, built-ins & gas fireplace. The suite is equipped with SOUNDPROOFING for enhanced privacy. OVER $200,000 in UPGRADES SPENT!! YOUR DREAM HOME AWAITS!
Rooms
- TypeLevelDimensionsFlooring
- Walk-In ClosetAbove9' 9" x 6' 3"Other
- BedroomAbove12' 9.9" x 10' 6"Other
- BedroomAbove11' 9" x 10' 5"Other
- BedroomAbove11' x 10'Other
- Living roomBelow14' 8" x 10' 5"Other
- Dining roomBelow10' 3" x 7'Other
- KitchenBelow9' 8" x 10' 3"Other
- BedroomBelow22' 9.6" x 13' 6"Other
- UtilityBelow11' 8" x 6' 9"Other
- StorageBelow3' 2" x 8' 6.9"Other
- FoyerMain10' 3.9" x 6' 11"Other
- BedroomBelow15' 6" x 13' 3"Other
- Living roomMain12' 6.9" x 14' 5"Other
- Dining roomMain10' 3.9" x 13' 9.9"Other
- Family roomMain15' x 16' 3"Other
- KitchenMain9' 5" x 15' 2"Other
- Eating AreaMain9' 6.9" x 12' 5"Other
- BedroomMain9' 11" x 10' 6"Other
- Laundry roomMain5' 11" x 7' 6"Other
- Primary bedroomAbove14' 9" x 16' 5"Other
Listing Agents
Request More Information
Request More Information
Location
22758 Holyrood Avenue, Maple Ridge, British Columbia, V2X 6E7 Canada
Around this property
Information about the area within a 5-minute walk of this property.
- 20.09% 50 to 64 years
- 19.83% 65 to 79 years
- 17.23% 35 to 49 years
- 16.07% 20 to 34 years
- 9.52% 80 and over
- 5.2% 0 to 4
- 4.42% 5 to 9
- 4.02% 15 to 19
- 3.62% 10 to 14
- Households in the area are:
- 60.01% Single family
- 35.25% Single person
- 3.55% Multi person
- 1.19% Multi family
- $111,062 Average household income
- $48,306 Average individual income
- People in the area speak:
- 85.49% English
- 2.74% Tagalog (Pilipino, Filipino)
- 2.61% English and non-official language(s)
- 2.02% Mandarin
- 1.71% French
- 1.32% Punjabi (Panjabi)
- 1.11% Yue (Cantonese)
- 1.07% Spanish
- 1.01% Russian
- 0.92% Iranian Persian
- Housing in the area comprises of:
- 31.56% Row houses
- 26.44% Apartment 1-4 floors
- 20.45% Single detached
- 11.15% Apartment 5 or more floors
- 5.36% Semi detached
- 5.04% Duplex
- Others commute by:
- 7.13% Foot
- 5.38% Public transit
- 3.76% Other
- 0% Bicycle
- 37.12% High school
- 18.93% College certificate
- 14.99% Did not graduate high school
- 12.08% Trade certificate
- 11.85% Bachelor degree
- 3.81% Post graduate degree
- 1.22% University certificate
- The average air quality index for the area is 1
- The area receives 758.49 mm of precipitation annually.
- The area experiences 7.4 extremely hot days (29.64°C) per year.
Request Neighbourhood Information
Learn more about the neighbourhood and amenities around this home
Request NowPayment Calculator
- $
- %$
- %
- Principal and Interest $11,013 /mo
- Property Taxes n/a
- Strata / Condo Fees n/a

