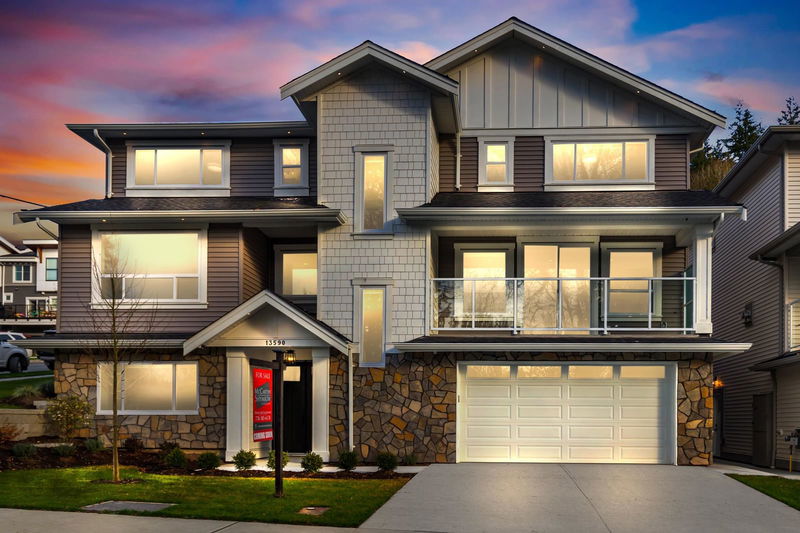Key Facts
- MLS® #: R2943874
- Property ID: SIRC2167044
- Property Type: Residential, Single Family Detached
- Living Space: 4,104 sq.ft.
- Lot Size: 0.10 ac
- Year Built: 2024
- Bedrooms: 8
- Bathrooms: 6
- Parking Spaces: 4
- Listed By:
- Stonehaus Realty Corp.
Property Description
Welcome to Urban Legacy, an exquisite, move-in-ready home in Silver Valley. Lot 5 boasts a spacious 8-bedroom, 6-bathroom layout, including a legal 2-bedroom basement suite—ideal for rental income or multi-generational living. Positioned on a corner lot with stunning curb appeal, this home features soaring 10' ceilings, an open-concept design, and a chef-inspired Spice Kitchen. Luxury touches include a hotel-style primary, custom walls and lighting, roller blinds, built-in security and vacuum systems, Nest thermostats, cedar fencing, and an EV charging station in the 2-car garage. Enjoy ensuites in all upper bedrooms. Located on a quiet side street across from a scenic treed walking path, this home offers the perfect blend of modern convenience and luxury. Schedule your private tour today!
Rooms
- TypeLevelDimensionsFlooring
- BedroomAbove13' 3.9" x 11' 9.6"Other
- Walk-In ClosetAbove4' 11" x 5'Other
- BedroomAbove13' 3.9" x 10'Other
- Walk-In ClosetAbove6' 5" x 5'Other
- Laundry roomAbove8' x 5' 5"Other
- FoyerBelow13' 6.9" x 15' 2"Other
- BedroomBelow12' 5" x 13' 9.6"Other
- BedroomBelow12' 5" x 12' 6.9"Other
- BedroomBelow10' 3.9" x 9'Other
- KitchenBelow10' 9.6" x 12' 5"Other
- Living roomMain20' x 13' 8"Other
- Living roomBelow13' 5" x 12' 5"Other
- Family roomMain17' 3.9" x 16' 11"Other
- Dining roomMain12' x 23' 8"Other
- KitchenMain13' x 13' 8"Other
- Wok KitchenMain5' 11" x 13' 2"Other
- BedroomMain16' x 13' 2"Other
- Primary bedroomAbove17' 2" x 16' 9.9"Other
- Walk-In ClosetAbove11' 9.6" x 7' 6"Other
- BedroomAbove11' 6" x 11' 9"Other
Listing Agents
Request More Information
Request More Information
Location
13590 231b Street, Maple Ridge, British Columbia, V4R 2R5 Canada
Around this property
Information about the area within a 5-minute walk of this property.
Request Neighbourhood Information
Learn more about the neighbourhood and amenities around this home
Request NowPayment Calculator
- $
- %$
- %
- Principal and Interest 0
- Property Taxes 0
- Strata / Condo Fees 0

