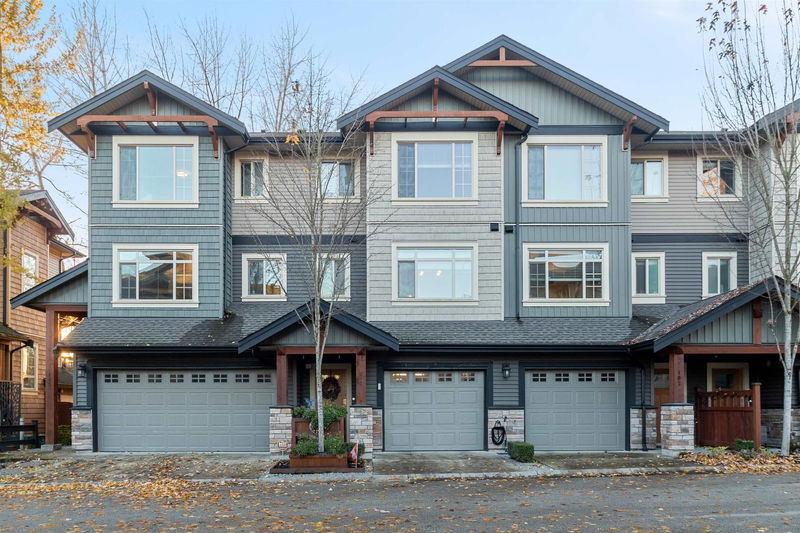Key Facts
- MLS® #: R2942470
- Property ID: SIRC2158740
- Property Type: Residential, Condo
- Living Space: 1,451 sq.ft.
- Year Built: 2017
- Bedrooms: 3
- Bathrooms: 2+1
- Parking Spaces: 2
- Listed By:
- Skyline West Realty
Property Description
STUNNING MIDDLE UNIT in the "MAPLE HEIGHTS" backing onto the greenbelt with a nice view from Dining room looking up the street. This 3 bedroom and 2.5 bath home comes with everything you need. Space, storage, functional layout. Open concept kitchen, with new gas stove, Stainless steel appliances, hard floors thru out the unit with extra for the stairs if needed. Great deck off the Livingroom to sit outside and enjoy the peace and quiet of the green belt. Garage is a mans dream with built ins and tons of storage. Garage is a two tandem garage. Easy to show. Call Now.
Rooms
- TypeLevelDimensionsFlooring
- Living roomMain12' 11" x 17' 6.9"Other
- KitchenMain15' 9" x 14' 9.6"Other
- Dining roomMain8' 6.9" x 12'Other
- Primary bedroomAbove11' 9.9" x 11' 3.9"Other
- BedroomAbove11' x 8' 11"Other
- BedroomAbove12' 11" x 8' 3.9"Other
- Walk-In ClosetAbove4' 3" x 5' 11"Other
- FoyerBelow10' 3" x 5' 9"Other
Listing Agents
Request More Information
Request More Information
Location
11305 240 Street #106, Maple Ridge, British Columbia, V2W 0J1 Canada
Around this property
Information about the area within a 5-minute walk of this property.
Request Neighbourhood Information
Learn more about the neighbourhood and amenities around this home
Request NowPayment Calculator
- $
- %$
- %
- Principal and Interest 0
- Property Taxes 0
- Strata / Condo Fees 0

