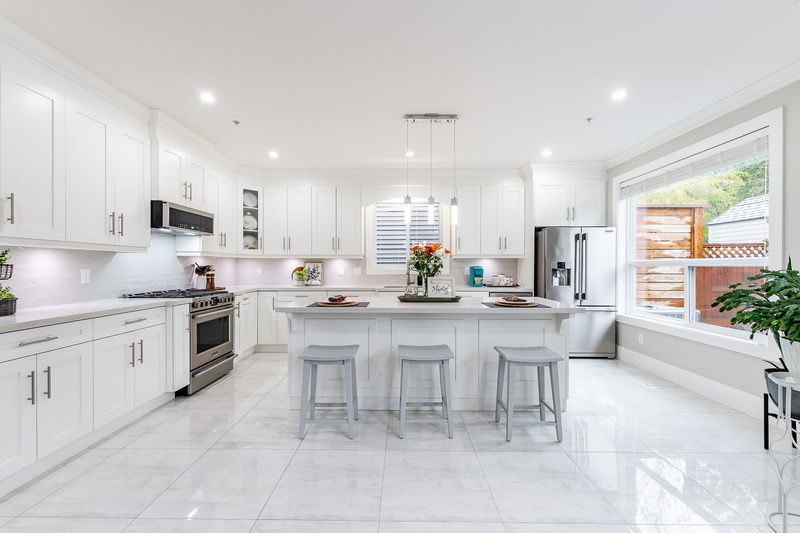Key Facts
- MLS® #: R2941899
- Property ID: SIRC2157506
- Property Type: Residential, Single Family Detached
- Living Space: 3,766 sq.ft.
- Lot Size: 0.12 ac
- Year Built: 2015
- Bedrooms: 6
- Bathrooms: 4+1
- Parking Spaces: 4
- Listed By:
- Royal LePage Elite West
Property Description
STUNNING residence located on a quiet street in prestigious Jackson Ridge, featuring 6 bedrooms, 5 bathrooms and 3,766 sq ft of gorgeous living space. This BRIGHT and IMMACULATE home has generous sized rooms with oversized windows throughout. Formal dining room leads to a large gourmet kitchen w/island, 5 burner gas cooktop, stone counters, new backsplash and high end appliances. The living room has a gas FP and french doors opening to a private, beautifully landscaped backyard and patio. Up are 4 lrg beds w/ensuites/jack & jill, primary w/gorgeous luxury en-suite w/dbl vanity, soaker + shower. Laundry plus flex area. Lower level has 2 beds, rec room, storage + separate entry. Thoughtful features: A/C, tankless hot water, crown molding, updated flooring, leaf guards, gas hookup and more.
Rooms
- TypeLevelDimensionsFlooring
- BedroomAbove10' 2" x 12' 3"Other
- BedroomAbove10' 9.6" x 11' 9.9"Other
- Flex RoomAbove8' 9" x 11' 8"Other
- BedroomBelow10' 3" x 10' 9.9"Other
- BedroomBelow11' 6.9" x 11' 6.9"Other
- Recreation RoomBelow15' 9.9" x 17' 11"Other
- StorageBelow14' 9.9" x 7' 9"Other
- StorageBelow3' 5" x 4' 6"Other
- FoyerBelow4' 5" x 9'Other
- Living roomMain16' 2" x 18' 9.9"Other
- Dining roomMain10' 11" x 21' 9.9"Other
- KitchenMain18' 2" x 11' 9.6"Other
- FoyerMain19' 3" x 8' 9.9"Other
- PatioMain11' 11" x 12' 2"Other
- Primary bedroomAbove18' 6.9" x 14' 11"Other
- Walk-In ClosetAbove6' 3" x 15' 9.6"Other
- BedroomAbove12' 9.6" x 11' 2"Other
- Walk-In ClosetAbove7' 3.9" x 6'Other
Listing Agents
Request More Information
Request More Information
Location
10038 247b Street, Maple Ridge, British Columbia, V2W 0H1 Canada
Around this property
Information about the area within a 5-minute walk of this property.
Request Neighbourhood Information
Learn more about the neighbourhood and amenities around this home
Request NowPayment Calculator
- $
- %$
- %
- Principal and Interest 0
- Property Taxes 0
- Strata / Condo Fees 0

