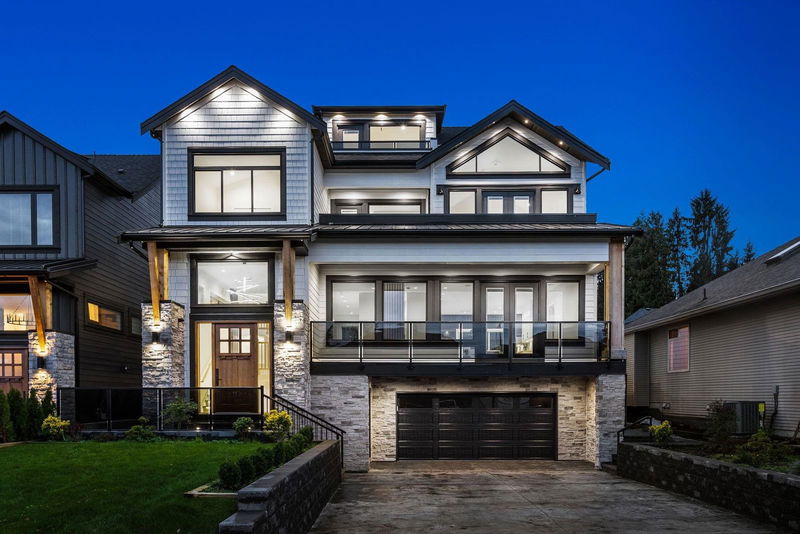Key Facts
- MLS® #: R2942163
- Property ID: SIRC2157318
- Property Type: Residential, Single Family Detached
- Living Space: 5,379 sq.ft.
- Lot Size: 0.14 ac
- Year Built: 2024
- Bedrooms: 5+2
- Bathrooms: 6+1
- Parking Spaces: 8
- Listed By:
- Angell, Hasman & Associates Realty Ltd.
Property Description
Welcome to your dream home—a stunning, custom-built masterpiece in the heart of West Central Maple Ridge. This luxurious 2024 built residence boasts 5,379 square feet of thoughtfully designed space, featuring seven spacious bedrooms and seven modern bathrooms, perfect for families of any size. Breathtaking mountain views with a southern exposure backyard compliment this property. This home is designed for both relaxation and entertainment, complete with high-end finishes and a Fulgor Milano appliance package. The home also includes a legal two-bedroom basement suite, ideal for guests or rental income, along with a two-car garage (equipped with EV charging) and a six-car driveway. Don't miss the opportunity to own a luxurious home in one of Maple Ridge's most desirable neighbourhoods!
Rooms
- TypeLevelDimensionsFlooring
- Laundry roomAbove12' 9.6" x 6' 2"Other
- BedroomAbove11' 9.6" x 11' 9.6"Other
- Walk-In ClosetAbove6' 2" x 4' 6"Other
- BedroomAbove15' 6.9" x 11' 6.9"Other
- BedroomAbove14' 9.6" x 14'Other
- Mud RoomBasement5' 11" x 8' 2"Other
- Media / EntertainmentBasement12' 6.9" x 16'Other
- Living roomBasement14' 6" x 10' 3.9"Other
- KitchenBasement14' 6" x 11'Other
- BedroomBasement10' 5" x 11' 3"Other
- FoyerMain9' x 11' 6.9"Other
- BedroomBasement9' 3.9" x 9' 8"Other
- Living roomMain15' 5" x 11' 6.9"Other
- Great RoomMain15' 3.9" x 19' 5"Other
- KitchenMain20' 9" x 17'Other
- Wok KitchenMain20' 9" x 10' 6"Other
- Dining roomMain11' 8" x 15' 9.6"Other
- Primary bedroomAbove16' 6" x 14' 6.9"Other
- Walk-In ClosetAbove12' 3.9" x 15' 9.9"Other
- BedroomAbove14' 8" x 11' 6.9"Other
Listing Agents
Request More Information
Request More Information
Location
21980 Isaac Crescent, Maple Ridge, British Columbia, V2X 8N8 Canada
Around this property
Information about the area within a 5-minute walk of this property.
Request Neighbourhood Information
Learn more about the neighbourhood and amenities around this home
Request NowPayment Calculator
- $
- %$
- %
- Principal and Interest 0
- Property Taxes 0
- Strata / Condo Fees 0

