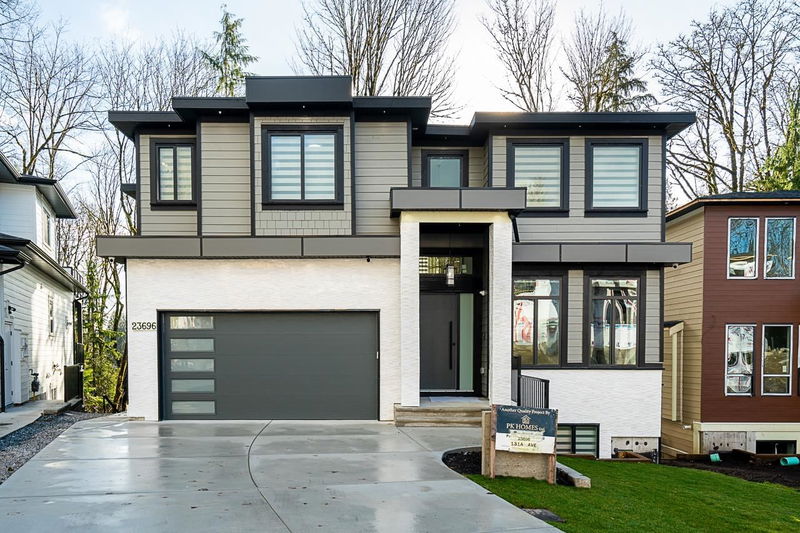Key Facts
- MLS® #: R2940914
- Property ID: SIRC2153161
- Property Type: Residential, Single Family Detached
- Living Space: 5,806 sq.ft.
- Lot Size: 6,098.40 sq.ft.
- Year Built: 2023
- Bedrooms: 5+4
- Bathrooms: 7+1
- Listed By:
- SRS Panorama Realty
Property Description
Welcome to a luxury home nestled in the heart of nature! This 5806 SQ.FT,9-bed,8-bath spacious house boasts open ceilings, the main floor has BDRM and office and breathtaking views of the surrounding wilderness. Take in the natural light, and enjoy cooking in the large kitchen and a theatre room for entertainment. Furthermore, this home is conveniently located near several hiking trails for those who seek outdoor adventure. It is only a 10-minute drive to Maple Ridge Downtown, a 3-minute drive to the nearest elementary school, a 3-minute walk to Cross's Cabins Park, and a 15-minute drive to Alouette Lake! The house has a 2-bedroom legal suite rented and another 2-bedroom suite and media room. ACCEPTED OFFER.
Rooms
- TypeLevelDimensionsFlooring
- FoyerMain8' 6" x 22'Other
- Living roomMain12' x 12'Other
- Dining roomMain12' x 10'Other
- Family roomMain15' x 15'Other
- KitchenMain17' 8" x 13'Other
- Wok KitchenMain8' 9.9" x 7' 6"Other
- Home officeMain8' x 8' 6"Other
- BedroomMain14' 2" x 13' 2"Other
- Mud RoomMain8' x 5'Other
- Primary bedroomAbove16' 3.9" x 13' 6"Other
- BedroomAbove13' x 11'Other
- BedroomAbove12' 2" x 13'Other
- BedroomAbove14' 2" x 14' 3.9"Other
- Laundry roomAbove10' 9.9" x 6'Other
- Bar RoomBasement18' 2" x 13' 2"Other
- BedroomBasement10' 6" x 10'Other
- BedroomBasement9' 8" x 11' 2"Other
- Living roomBasement11' 6" x 18' 2"Other
- BedroomBasement9' 8" x 11' 2"Other
- BedroomBasement12' x 10'Other
- Living roomBasement13' 9.9" x 16' 6"Other
Listing Agents
Request More Information
Request More Information
Location
23696 131a Avenue, Maple Ridge, British Columbia, V4R 0J1 Canada
Around this property
Information about the area within a 5-minute walk of this property.
Request Neighbourhood Information
Learn more about the neighbourhood and amenities around this home
Request NowPayment Calculator
- $
- %$
- %
- Principal and Interest $10,591 /mo
- Property Taxes n/a
- Strata / Condo Fees n/a

