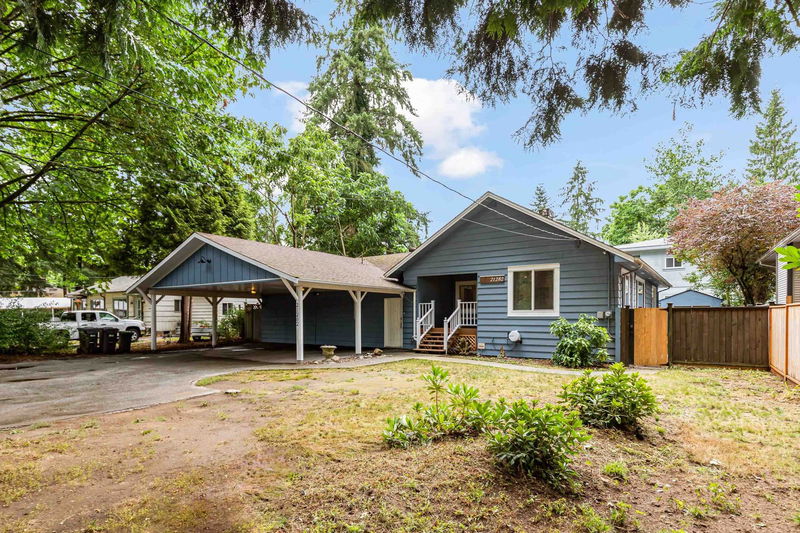Key Facts
- MLS® #: R2940574
- Property ID: SIRC2151597
- Property Type: Residential, Single Family Detached
- Living Space: 2,640 sq.ft.
- Lot Size: 0.18 ac
- Year Built: 1941
- Bedrooms: 3+1
- Bathrooms: 2
- Parking Spaces: 7
- Listed By:
- Royal LePage - Brookside Realty
Property Description
Discover this hidden gem located on highly sought-after Shady Lane! Featuring a newly updated kitchen with quartz countertops, farmhouse sink, gas stove, sleek new appliances, tons of cupboard space and 2 person island. Enjoy the natural light through the beautiful skylight while you are cooking. Upgraded vinyl flooring throughout the kitchen and living room. Stay comfortable year-round with recently installed high efficiency windows and heat pump in the main living area. Large primary bedroom w/ensuite and W.I closet. Finished flex room in the basement that could be 4th bedroom. Unfinished basement perfect for storage/workshop. 3-car carport with ample driveway parking. Central location. Walking distance to public transportation, parks, and schools. You won't want to miss this one!
Rooms
- TypeLevelDimensionsFlooring
- BedroomBasement12' 3.9" x 15' 11"Other
- Laundry roomBasement14' x 10' 9.9"Other
- StorageBasement14' 3" x 30' 6"Other
- Living roomMain14' 2" x 26' 6.9"Other
- Dining roomMain11' 6.9" x 6' 9"Other
- KitchenMain11' 6.9" x 12' 8"Other
- BedroomMain10' 3" x 11' 3"Other
- BedroomMain8' 3" x 11' 3.9"Other
- Primary bedroomMain12' 8" x 15'Other
- Walk-In ClosetMain5' 9" x 6' 6"Other
- Exercise RoomMain12' 2" x 7' 5"Other
- Flex RoomMain12' 2" x 14' 3"Other
Listing Agents
Request More Information
Request More Information
Location
21282 124 Avenue, Maple Ridge, British Columbia, V2X 4G9 Canada
Around this property
Information about the area within a 5-minute walk of this property.
Request Neighbourhood Information
Learn more about the neighbourhood and amenities around this home
Request NowPayment Calculator
- $
- %$
- %
- Principal and Interest 0
- Property Taxes 0
- Strata / Condo Fees 0

