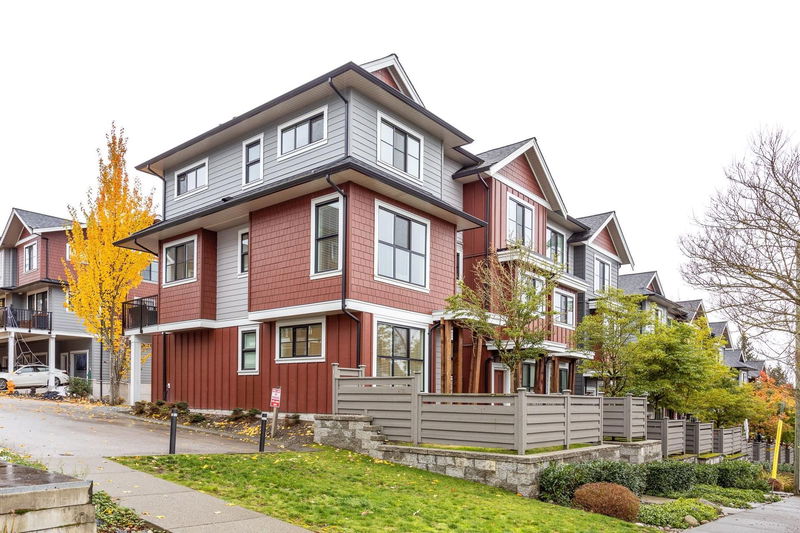Key Facts
- MLS® #: R2940723
- Property ID: SIRC2151476
- Property Type: Residential, Condo
- Living Space: 1,615 sq.ft.
- Year Built: 2017
- Bedrooms: 3
- Bathrooms: 2+1
- Parking Spaces: 4
- Listed By:
- Royal LePage Sterling Realty
Property Description
FORMER SHOW HOME! END UNIT! Largest, most sought out floor plan with only 6 in the complex. Spacious open concept main features an oversized kitchen with 8 ft island, quartz countertops, powder room, updated modern light fixtures & recently painted walls, baseboards & doors throughout. Beautiful fireplace with media wall, ledger-stone, floating shelves, mantle & shiplap. Built in sound system & speakers on all 3 floors. Upstairs features 3 bedrooms & 2 full bathrooms. West facing master offers beautiful sunset views. Double garage w/ built ins & 2 full additional driveway spots. RARE 4 PARKING SPOTS! Large east facing deck off the main, fenced front yard & den/home office. Walk to Golden Ears Park! OPEN HOUSE SUNDAY NOVEMBER 17th 1-4PM! Quick possession possible.
Rooms
- TypeLevelDimensionsFlooring
- DenBelow11' 2" x 9' 2"Other
- Living roomMain17' 6" x 18' 6.9"Other
- KitchenMain16' 3" x 10' 9"Other
- Dining roomMain14' 3" x 10' 9"Other
- Primary bedroomAbove11' 3" x 11'Other
- Walk-In ClosetAbove6' 9" x 5' 9.6"Other
- BedroomAbove10' 11" x 11'Other
- BedroomAbove11' 3.9" x 8' 6"Other
- Laundry roomAbove3' 5" x 3' 2"Other
Listing Agents
Request More Information
Request More Information
Location
13260 236 Street #13, Maple Ridge, British Columbia, V4R 0G6 Canada
Around this property
Information about the area within a 5-minute walk of this property.
Request Neighbourhood Information
Learn more about the neighbourhood and amenities around this home
Request NowPayment Calculator
- $
- %$
- %
- Principal and Interest 0
- Property Taxes 0
- Strata / Condo Fees 0

