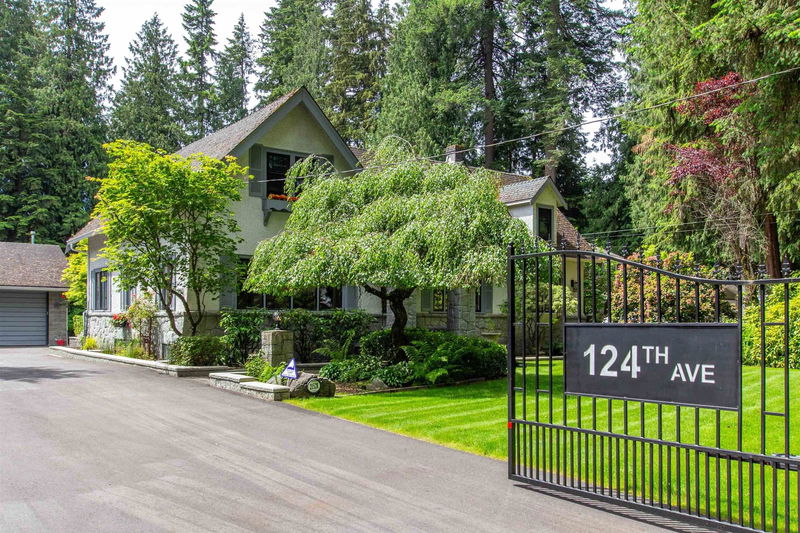Key Facts
- MLS® #: R2939742
- Property ID: SIRC2149112
- Property Type: Residential, Single Family Detached
- Living Space: 4,809 sq.ft.
- Lot Size: 0.69 ac
- Year Built: 9999
- Bedrooms: 5+2
- Bathrooms: 3
- Parking Spaces: 8
- Listed By:
- RE/MAX All Points Realty
Property Description
This amazing family home is nestled on a .69-acre lot w/gated front & a private, park-like setting w/a blend of charm, character & modern updates sure to delight. The gorgeous kitchen is designed to inspire the chef in you w/hi-end appl incl gas cooktop, sep oven, B/I microwave & eating area overlooking your scenic backyard. Perfect for entertaining w/many quality renos & attention to details. The main offers an office, family rm & games rm-ideal for hosting gatherings or simply enjoying family time. Up you'll find 5 spacious bedrooms, the master with 5-pce ensuite. The basement adds more space w/2 add'l bedrooms, a large rec rm & a versatile games/media/hobby rm w/its own entry. The det'd dble heated garage has 220 power & 2 pce bath. This home is a perfect sanctuary for any family!
Rooms
- TypeLevelDimensionsFlooring
- Primary bedroomAbove24' 11" x 17'Other
- BedroomAbove19' 5" x 11' 6"Other
- BedroomAbove12' 6" x 13' 5"Other
- BedroomAbove10' 2" x 17'Other
- BedroomAbove13' 11" x 15' 3.9"Other
- BedroomBasement10' 11" x 10' 9.6"Other
- BedroomBasement11' 9" x 11' 2"Other
- Recreation RoomBasement18' 6.9" x 13' 8"Other
- PlayroomBasement15' 8" x 12' 9.9"Other
- Living roomMain19' 3" x 13' 9"Other
- Dining roomMain13' 3.9" x 17' 6"Other
- KitchenMain12' 6.9" x 17' 6"Other
- Eating AreaMain9' x 14'Other
- Family roomMain23' 6.9" x 18' 8"Other
- Home officeMain8' 9" x 10' 2"Other
- PlayroomMain21' 5" x 13' 6.9"Other
- OtherMain15' 6" x 18' 9"Other
- PatioMain27' x 33'Other
Listing Agents
Request More Information
Request More Information
Location
21528 124 Avenue, Maple Ridge, British Columbia, V2X 4H3 Canada
Around this property
Information about the area within a 5-minute walk of this property.
Request Neighbourhood Information
Learn more about the neighbourhood and amenities around this home
Request NowPayment Calculator
- $
- %$
- %
- Principal and Interest 0
- Property Taxes 0
- Strata / Condo Fees 0

