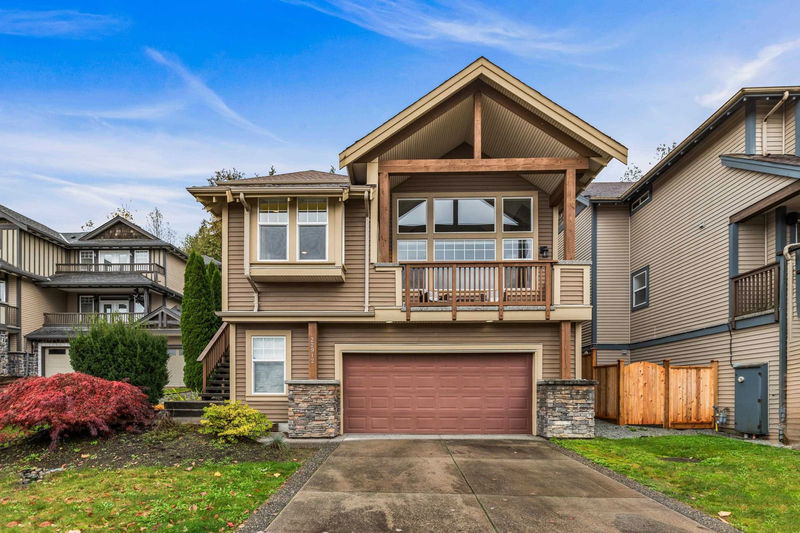Key Facts
- MLS® #: R2939891
- Property ID: SIRC2149006
- Property Type: Residential, Single Family Detached
- Living Space: 3,355 sq.ft.
- Lot Size: 9,147.60 sq.ft.
- Year Built: 2006
- Bedrooms: 3+1
- Bathrooms: 3+1
- Parking Spaces: 4
- Listed By:
- RE/MAX LIFESTYLES REALTY
Property Description
Welcome to the picturesque Silver Valley neighborhood of Maple Ridge, where this perfect family home is nestled amidst beautiful scenery & walking trails. Offering 3,355 sqft of bright & airy living space designed for comfort & entertaining. The expansive main floor features 2 cozy gas F/Ps, one in the living room & one in the family room, & a spacious kitchen with island & eating area. Upstairs, you’ll find 3 generous sized bedrooms, including an oversized primary suite with a walk-in closet & luxurious 5pc ensuite bath. The basement adds extra versatility, featuring a 4th bedroom & large rec room with wet bar, perfect for kids & entertaining guests. Step outside to a private, fully fenced backyard filled with lush shrubs, offering both tranquility and privacy. This home truly has it all!
Rooms
- TypeLevelDimensionsFlooring
- Living roomMain14' 9.6" x 13' 6"Other
- KitchenMain16' 11" x 9' 9.6"Other
- Eating AreaMain18' 2" x 10' 3.9"Other
- Dining roomMain13' 3" x 11' 8"Other
- Family roomMain15' 11" x 13'Other
- DenMain16' 6" x 11'Other
- FoyerMain9' 5" x 9' 3.9"Other
- Primary bedroomAbove19' 3" x 14' 8"Other
- Walk-In ClosetAbove11' 8" x 7' 9"Other
- BedroomAbove13' 9.9" x 10' 6"Other
- BedroomAbove11' 6" x 9' 9.9"Other
- Recreation RoomBasement22' 6.9" x 17' 5"Other
- BedroomBasement20' x 10' 11"Other
Listing Agents
Request More Information
Request More Information
Location
22912 Foreman Drive, Maple Ridge, British Columbia, V4R 0B1 Canada
Around this property
Information about the area within a 5-minute walk of this property.
Request Neighbourhood Information
Learn more about the neighbourhood and amenities around this home
Request NowPayment Calculator
- $
- %$
- %
- Principal and Interest $7,026 /mo
- Property Taxes n/a
- Strata / Condo Fees n/a

