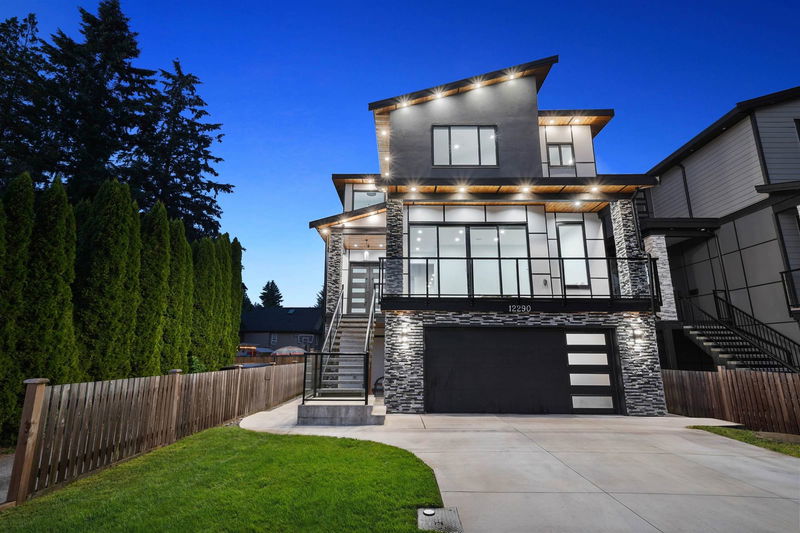Key Facts
- MLS® #: R2939915
- Property ID: SIRC2148988
- Property Type: Residential, Single Family Detached
- Living Space: 4,580 sq.ft.
- Lot Size: 0.10 ac
- Year Built: 2022
- Bedrooms: 4+3
- Bathrooms: 6
- Parking Spaces: 5
- Listed By:
- Oakwyn Realty Ltd.
Property Description
NO GST! Discover unparalleled luxury and exceptional design at 12290 Laity Street. This meticulously crafted home offers an expansive 4,500+ sq/ft. Featuring 7 beds/6 baths make it perfect for families seeking both grandeur and comfort. Upon entering, you are greeted by a breathtaking main floor with 10-foot high ceilings that create an airy, open ambiance. The gleaming engineered hardwood floors seamlessly connect the elegant spaces, enhancing the sense of opulence. At the heart of the home, the grand kitchen takes centre stage, adorned with a striking waterfall quartz countertop, and state-of-the-art Bosch S/S appliances. Situated in a prime location, with 2 rental suites, this property is conveniently close to all shopping providing ease of access to everything you need.
Rooms
- TypeLevelDimensionsFlooring
- KitchenMain20' 5" x 13' 3.9"Other
- Great RoomMain10' x 14' 9"Other
- Dining roomMain7' 11" x 10' 5"Other
- Mud RoomMain7' 11" x 11' 9"Other
- KitchenBasement12' 2" x 11' 3.9"Other
- Living roomBasement12' 2" x 16' 8"Other
- BedroomBasement11' 9.6" x 13' 3"Other
- BedroomBasement11' 3.9" x 11'Other
- KitchenBasement12' 2" x 11' 3.9"Other
- Living roomBasement12' 2" x 6'Other
- Primary bedroomAbove15' 5" x 18' 3"Other
- BedroomBasement12' 3.9" x 9' 8"Other
- Walk-In ClosetAbove8' 3.9" x 9' 3"Other
- BedroomAbove11' 5" x 14'Other
- BedroomAbove11' x 14'Other
- BedroomAbove11' 6.9" x 14' 3"Other
- Walk-In ClosetAbove4' 6.9" x 7' 3.9"Other
- Laundry roomAbove5' 3" x 6' 8"Other
- FoyerMain12' x 13' 6"Other
- DenMain14' 3" x 21'Other
Listing Agents
Request More Information
Request More Information
Location
12290 Laity Street, Maple Ridge, British Columbia, V2X 5B2 Canada
Around this property
Information about the area within a 5-minute walk of this property.
Request Neighbourhood Information
Learn more about the neighbourhood and amenities around this home
Request NowPayment Calculator
- $
- %$
- %
- Principal and Interest 0
- Property Taxes 0
- Strata / Condo Fees 0

