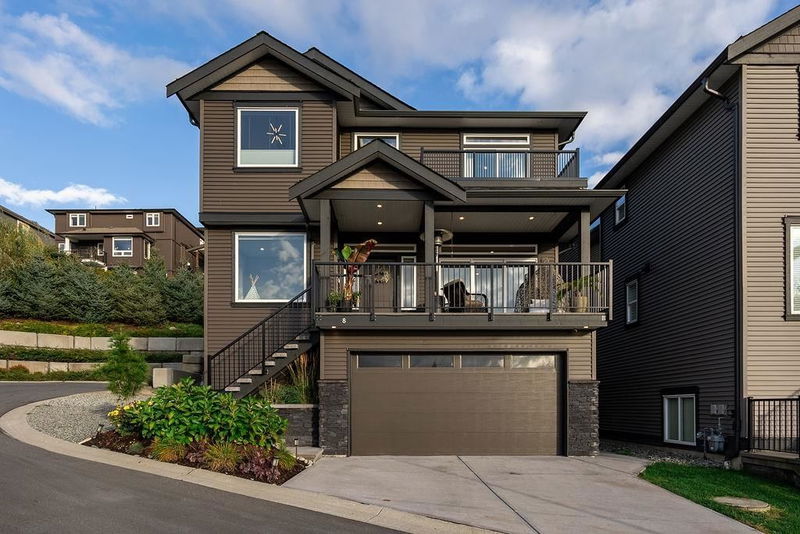Key Facts
- MLS® #: R2939273
- Property ID: SIRC2147528
- Property Type: Residential, Single Family Detached
- Living Space: 2,969 sq.ft.
- Lot Size: 0.09 ac
- Year Built: 2022
- Bedrooms: 5
- Bathrooms: 4+1
- Parking Spaces: 2
- Listed By:
- Engel & Volkers Vancouver
Property Description
Welcome to Larch Lane Residences and this completely private, fully custom finished 5 bed 5 bath home by Rosewood Developments. Situated at the end of a private drive (no traffic area) the oversized windows attribute tons of natural light throughout the home. Step inside the main floor and your immediately wow'd by the city and tree views which complement an open concept plan boasting oak engineered hardwood flooring with oversized quartz waterfall edged island with matching backsplash and Fisher & Paykel appliances. Upstairs, the views get better featuring vaulted over-height ceilings and heated floors in the master ensuite with spa like stand alone tub. Too many upgrades to list including full legal self contained suite with separate entry, Rv/Boat parking on side.
Rooms
- TypeLevelDimensionsFlooring
- BedroomBelow9' 2" x 10' 9.6"Other
- Mud RoomBelow10' 5" x 5' 3.9"Other
- BedroomBelow9' 6" x 8' 6.9"Other
- Great RoomMain20' 6" x 18'Other
- Dining roomMain12' x 14' 5"Other
- KitchenMain13' 2" x 9' 6"Other
- DenMain8' 8" x 9' 11"Other
- Primary bedroomAbove12' 2" x 21' 9.6"Other
- Walk-In ClosetAbove6' 8" x 6' 3"Other
- BedroomAbove9' 8" x 12'Other
- BedroomAbove11' 9" x 11'Other
- Laundry roomAbove6' 3.9" x 6' 8"Other
Listing Agents
Request More Information
Request More Information
Location
23527 Larch Avenue #8, Maple Ridge, British Columbia, V4R 2S6 Canada
Around this property
Information about the area within a 5-minute walk of this property.
Request Neighbourhood Information
Learn more about the neighbourhood and amenities around this home
Request NowPayment Calculator
- $
- %$
- %
- Principal and Interest 0
- Property Taxes 0
- Strata / Condo Fees 0

