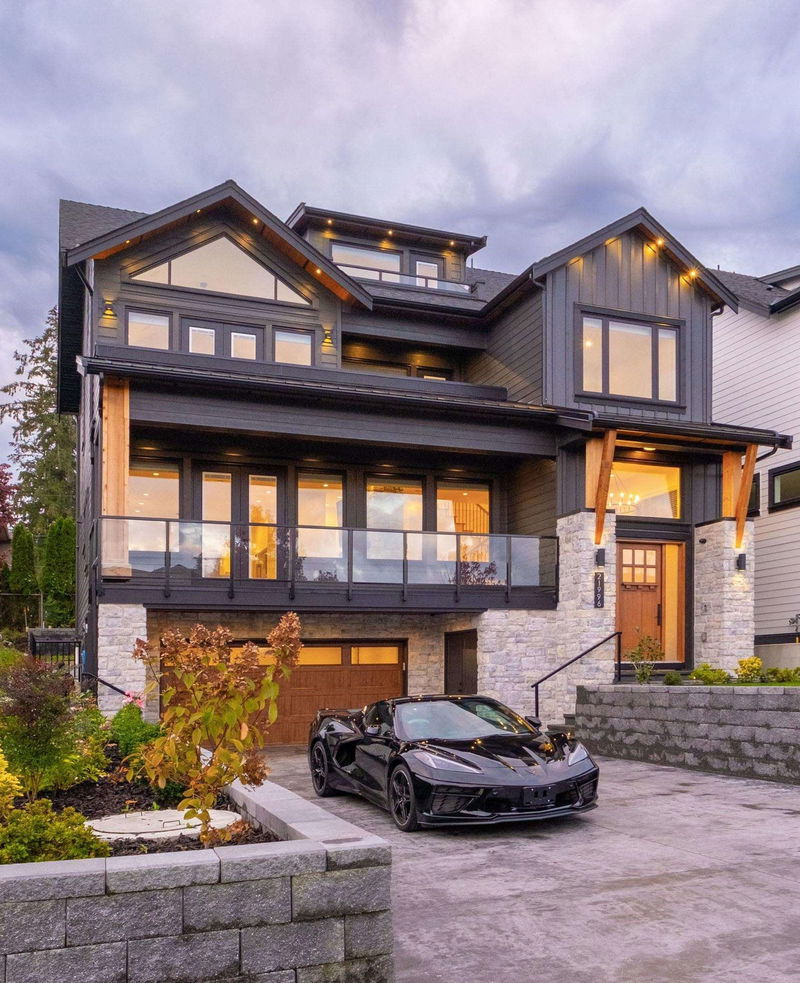Key Facts
- MLS® #: R2939404
- Property ID: SIRC2147416
- Property Type: Residential, Single Family Detached
- Living Space: 5,379 sq.ft.
- Lot Size: 0.14 ac
- Year Built: 2024
- Bedrooms: 7
- Bathrooms: 6+1
- Parking Spaces: 8
- Listed By:
- Oakwyn Realty Ltd.
Property Description
UNRIVALLED PERFECTION. Celebrating extraordinary luxury. Custom built, builder's personal residence boasting incredible finish & exquisite design through every inch of a dramatic 5379ft plan. Modern farmhouse inspired 7 bed/7 bath, generous in comfort while rich in natural light w/extensive black casement window coverage, multiple outdoor living areas, set on elevated yard over gorgeous GOLDEN EARS MOUNTAIN views throughout. Endless details.. Commercial grade construction, radiant in-floor heat, A/C, HRV, Paradigm speakers+SONOS, state of the art theatre, CAT6, AI camera/security, Fulgor Milano apps. Sprawling 6 car driveway+double garage w/epoxy floors, 220 EV outlet. Legal 2 bed suite w/rockwool soundproofing. Live on West Central side-minimize commute/maximize convenience. NO GST!
Rooms
- TypeLevelDimensionsFlooring
- Walk-In ClosetAbove6' 2" x 4' 6"Other
- BedroomAbove15' 6.9" x 11' 6.9"Other
- BedroomAbove13' 2" x 11' 6.9"Other
- Laundry roomAbove12' 9.6" x 6' 2"Other
- BedroomAbove14' 9.6" x 14'Other
- KitchenBelow10' 5" x 11' 3"Other
- Living roomBelow14' 6" x 10' 3.9"Other
- BedroomBelow10' 5" x 11' 3"Other
- BedroomBelow9' 3.9" x 9' 8"Other
- Media / EntertainmentBelow12' 6.9" x 16'Other
- FoyerMain9' x 11' 6.9"Other
- Mud RoomBelow5' 11" x 8' 2"Other
- StorageBelow6' 11" x 4' 6"Other
- Living roomMain15' 5" x 11' 6.9"Other
- Family roomMain15' 3.9" x 19' 5"Other
- Dining roomMain11' 8" x 15' 9.6"Other
- KitchenMain20' 9" x 17'Other
- Wok KitchenMain8' 3.9" x 10' 6"Other
- Primary bedroomAbove16' 6" x 14' 6.9"Other
- Walk-In ClosetAbove12' 3.9" x 5' 9.9"Other
- BedroomAbove11' 11" x 11' 9.6"Other
Listing Agents
Request More Information
Request More Information
Location
21996 Isaac Crescent, Maple Ridge, British Columbia, V2X 8N8 Canada
Around this property
Information about the area within a 5-minute walk of this property.
Request Neighbourhood Information
Learn more about the neighbourhood and amenities around this home
Request NowPayment Calculator
- $
- %$
- %
- Principal and Interest 0
- Property Taxes 0
- Strata / Condo Fees 0

