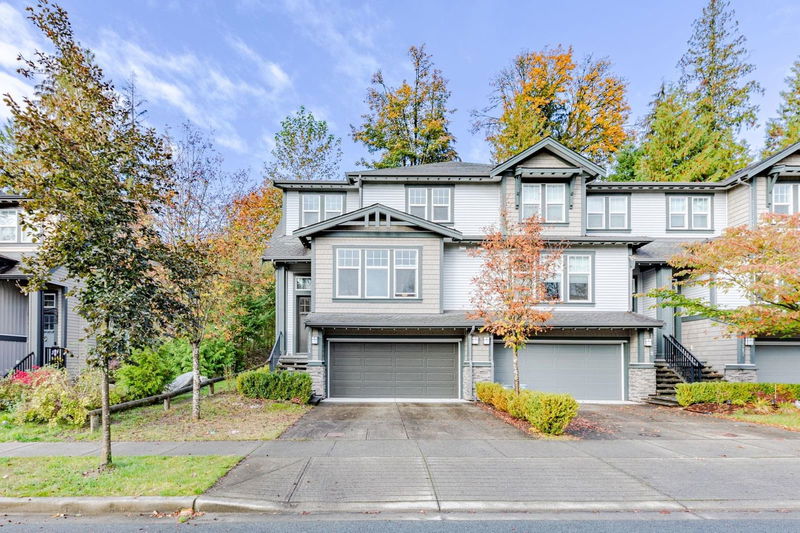Key Facts
- MLS® #: R2937515
- Property ID: SIRC2140021
- Property Type: Residential, Other
- Living Space: 2,221 sq.ft.
- Lot Size: 0.07 ac
- Year Built: 2016
- Bedrooms: 4
- Bathrooms: 3+1
- Parking Spaces: 4
- Listed By:
- Hooli Homes Realty
Property Description
No Strata Fee! Corner unit Rowhome with quite neighbour.Just like a Duplex. Built by award winning developer Portrait Homes. High quality and well maintained. The functional floor plan offers a bright & spacious open concept main floor which includes a modern kitchen w/gas stove, S/S FRIDGE, big kitchen island & quartz counters. The dining areas lead into the backyard, perfect for blending indoor and outdoor entertaining. Cathedraw ceiling in master bedroom features walk-in closet. Total 4 parking spots, 2 side by side in garage, and 2 side by side on drive way. Quick access out of town through Golden Ears Way, minutes from the grocery store, restaurants & all amenities. Close to trails, parks, picnic shelter, playground. 10mins drive to Meadowridge School (Secondary with IB program)
Rooms
- TypeLevelDimensionsFlooring
- Walk-In ClosetAbove5' x 5' 6"Other
- Living roomMain17' x 18' 3.9"Other
- Dining roomMain11' x 13' 2"Other
- DenMain8' 6.9" x 10' 3"Other
- KitchenMain13' 8" x 18' 6.9"Other
- FoyerMain16' 3.9" x 4' 9"Other
- BedroomBelow13' 9" x 23'Other
- BedroomAbove14' 9" x 17' 11"Other
- BedroomAbove10' x 13'Other
- BedroomAbove10' 3" x 12' 9.9"Other
Listing Agents
Request More Information
Request More Information
Location
13501 Nelson Peak Drive, Maple Ridge, British Columbia, V4R 0G1 Canada
Around this property
Information about the area within a 5-minute walk of this property.
Request Neighbourhood Information
Learn more about the neighbourhood and amenities around this home
Request NowPayment Calculator
- $
- %$
- %
- Principal and Interest 0
- Property Taxes 0
- Strata / Condo Fees 0

