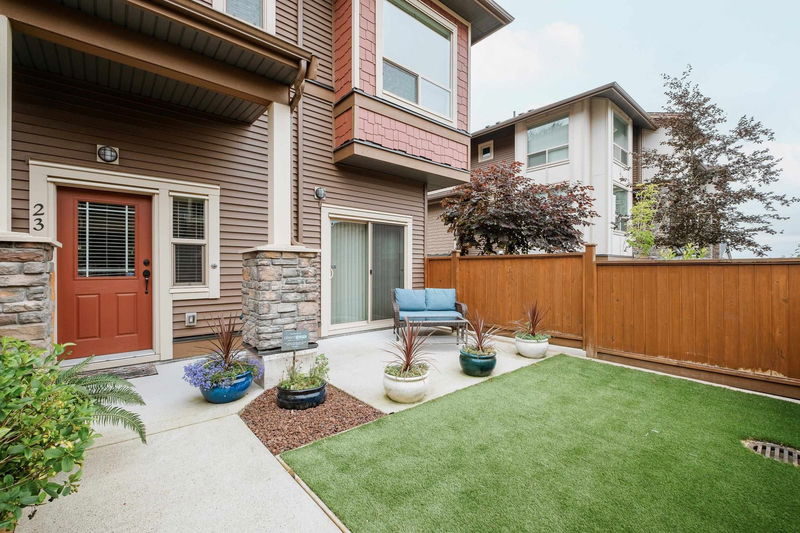Key Facts
- MLS® #: R2937704
- Property ID: SIRC2139955
- Property Type: Residential, Condo
- Living Space: 1,921 sq.ft.
- Year Built: 2017
- Bedrooms: 4
- Bathrooms: 3+1
- Parking Spaces: 2
- Listed By:
- RE/MAX LIFESTYLES REALTY
Property Description
THE TERRACES | 4 bed + 3.5 bath | MOUNTAIN VIEWS | Welcome to the Terraces, a collection of executive style townhomes tucked away in the Albion community. This corner unit home sprawls 1921 sqft. The main floor boasts 9' ceilings, kitchen with S/S appliances & gas range, separate dining and living areas that flow seamless with open concept and a spacious south facing deck. The upstairs features 3 generous sized bedrooms, The large primary bdrm has vaulted ceilings, WIC with built in cabinets and spa inspired ensuite. Downstairs offers a large rec room (used as 4 bed) with full bathroom and walks out to your patio & fenced yard with artificial turf. BONUS, 22’ deep heated garage with 11’ ceilings.
Rooms
- TypeLevelDimensionsFlooring
- BedroomAbove9' 3" x 9' 8"Other
- BedroomAbove9' 3" x 10' 3.9"Other
- FoyerBelow6' 9" x 7' 9.6"Other
- BedroomBelow11' 5" x 16' 8"Other
- KitchenMain12' x 12' 6"Other
- Eating AreaMain8' 2" x 8' 3"Other
- Living roomMain11' 5" x 17' 2"Other
- Dining roomMain7' 3" x 12' 6"Other
- Flex RoomMain8' 9.6" x 8' 3"Other
- Primary bedroomAbove12' 9.6" x 14' 2"Other
- Walk-In ClosetAbove5' 6.9" x 6' 9.6"Other
Listing Agents
Request More Information
Request More Information
Location
10480 248 Street #23, Maple Ridge, British Columbia, V2W 0J4 Canada
Around this property
Information about the area within a 5-minute walk of this property.
Request Neighbourhood Information
Learn more about the neighbourhood and amenities around this home
Request NowPayment Calculator
- $
- %$
- %
- Principal and Interest 0
- Property Taxes 0
- Strata / Condo Fees 0

