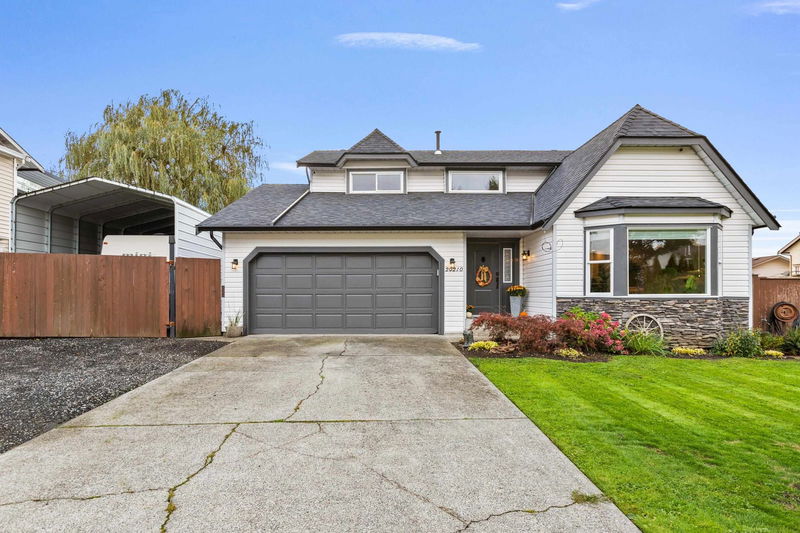Key Facts
- MLS® #: R2937405
- Property ID: SIRC2138349
- Property Type: Residential, Single Family Detached
- Living Space: 1,977 sq.ft.
- Lot Size: 0.16 ac
- Year Built: 1986
- Bedrooms: 3
- Bathrooms: 2+1
- Parking Spaces: 10
- Listed By:
- Macdonald Realty
Property Description
LOVELY WEST SIDE 2 Storey Family Home. Beautifully Upgraded with Vinyl Plank Flooring Top to Bottom Including the STAIRS. Stunning kitchen Reno with Large White Quartz Island & Eating Space for 6, New Cabinets, White Farm Style Porcelain Sink & White Honeycomb Style Tile Backsplash with POT Filler over the Gas Stove. S/S APPLIANCES. New Lighting. New ROOF, GUTTERS & WINDOWS IN 2022. All plumbing upgraded to Pex. Freshly Painted. Built-In Bar Area with Wine Fridge in Dining Room. Huge Bedrooms Upstairs. Natural Gas BBQ. Partially Covered Deck off Family ROOM. Quanset Plus RV, BOAT PARKING OR STORAGE. Private, FENCED South Facing Backyard with PLAYGROUND for the kids PLUS Large Storage shed. Close to schools, shopping & Westcoast Express. 'OPEN HOUSE SUN NOV 24TH 1-4'
Rooms
- TypeLevelDimensionsFlooring
- Walk-In ClosetAbove8' x 7' 9.9"Other
- FoyerMain5' 11" x 18' 6"Other
- Living roomMain14' x 17' 9.9"Other
- Dining roomMain9' 11" x 10' 2"Other
- KitchenMain15' 5" x 17' 9"Other
- Family roomMain13' 5" x 16' 3"Other
- Laundry roomMain8' x 5' 11"Other
- Primary bedroomAbove14' 6.9" x 14' 9.6"Other
- BedroomAbove14' 6.9" x 10'Other
- BedroomAbove8' x 13' 5"Other
Listing Agents
Request More Information
Request More Information
Location
20210 121 Avenue, Maple Ridge, British Columbia, V2X 9P1 Canada
Around this property
Information about the area within a 5-minute walk of this property.
Request Neighbourhood Information
Learn more about the neighbourhood and amenities around this home
Request NowPayment Calculator
- $
- %$
- %
- Principal and Interest 0
- Property Taxes 0
- Strata / Condo Fees 0

