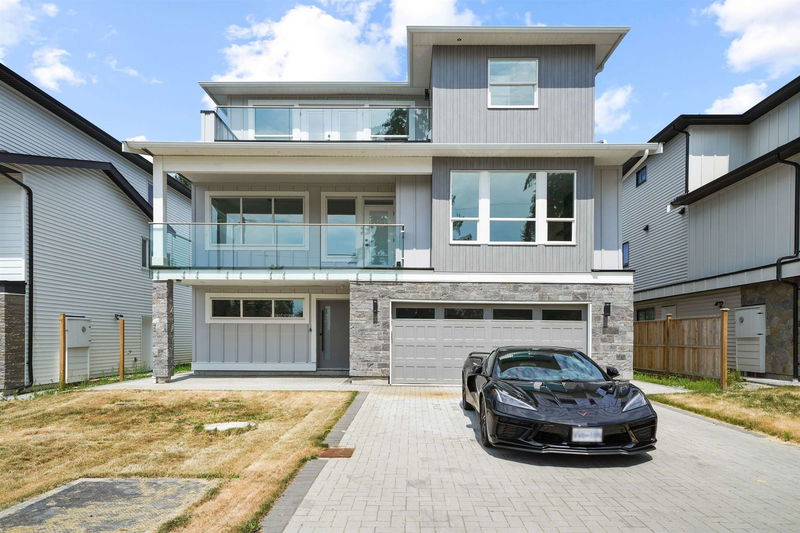Key Facts
- MLS® #: R2936705
- Property ID: SIRC2133829
- Property Type: Residential, Single Family Detached
- Living Space: 4,232 sq.ft.
- Lot Size: 0.12 ac
- Year Built: 2024
- Bedrooms: 6
- Bathrooms: 5+1
- Parking Spaces: 5
- Listed By:
- Oakwyn Realty Ltd.
Property Description
Welcome to 22897 117th Ave, a stunning contemporary home boasting over 4200 sq. ft. of open-concept luxury. Designed for both elegance and practicality, this residence features a chef's kitchen with quartz countertops, a large island, and a wok kitchen—ideal for hosting and culinary adventures. The spacious layout connects the kitchen to stylish living & dining areas, perfect for gatherings. The primary suite offers a serene retreat with a walk-in closet, private deck, and a spa-like ensuite with floor-to-ceiling tiles, a freestanding tub, and glass shower doors. Two 1-bedroom rental units provide over $3400 in income, offering excellent financial benefits. Conveniently located near amenities, schools, and recreation, this home combines modern luxury with everyday functionality.
Rooms
- TypeLevelDimensionsFlooring
- Living roomMain14' 8" x 15' 8"Other
- Eating AreaMain10' x 15'Other
- Wok KitchenMain6' 5" x 12' 9"Other
- FoyerBelow11' 3.9" x 9' 8"Other
- KitchenBelow11' 9.9" x 9' 5"Other
- Living roomBelow11' 9.9" x 10'Other
- BedroomBelow12' 5" x 11'Other
- Laundry roomBelow6' 5" x 4' 11"Other
- KitchenBelow14' x 6'Other
- Living roomBelow14' x 7'Other
- Primary bedroomAbove15' 2" x 18' 9.9"Other
- BedroomBelow12' x 11'Other
- Walk-In ClosetAbove6' 9.6" x 11' 3.9"Other
- BedroomAbove11' 3" x 12'Other
- BedroomAbove11' 8" x 13' 2"Other
- Walk-In ClosetAbove7' 9.6" x 5'Other
- BedroomAbove11' 9.9" x 12'Other
- Laundry roomAbove7' 9.6" x 5'Other
- Family roomMain16' x 18' 6"Other
- KitchenMain16' 9.9" x 15' 2"Other
Listing Agents
Request More Information
Request More Information
Location
22897 117 Avenue, Maple Ridge, British Columbia, V2X 6P5 Canada
Around this property
Information about the area within a 5-minute walk of this property.
Request Neighbourhood Information
Learn more about the neighbourhood and amenities around this home
Request NowPayment Calculator
- $
- %$
- %
- Principal and Interest 0
- Property Taxes 0
- Strata / Condo Fees 0

