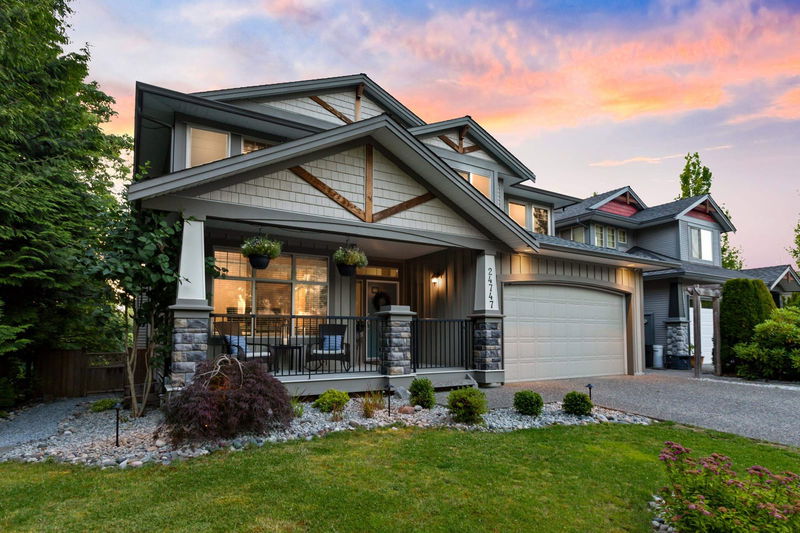Key Facts
- MLS® #: R2935143
- Property ID: SIRC2126865
- Property Type: Residential, Single Family Detached
- Living Space: 3,879 sq.ft.
- Lot Size: 0.14 ac
- Year Built: 2005
- Bedrooms: 4
- Bathrooms: 3+1
- Parking Spaces: 4
- Listed By:
- RE/MAX LIFESTYLES REALTY
Property Description
Welcome home to this beautifully maintained & updated greenbelt home in highly coveted Maple Crest! 3 bedrooms up plus a loft area easily converted into 4th bedroom if needed. Huge primary bedroom with a sitting area overlooking greenbelt, big walk in closet and a stunning ensuite with separate water closet, clawfoot soaker tub and walk in double shower. Main floor great room soars two full stories with wrap-around floor to ceiling windows to capture all the natural light and beautiful, private greenbelt views! Eat in kitchen with all new stainless appliances, center island, double pantry and pass-through bar area. Downstairs is a bright LEGAL 1 bedroom suite with huge open floorplan and tons of extra storage. AC, over height double garage, attached storage shed - this one's a winner!
Rooms
- TypeLevelDimensionsFlooring
- BedroomAbove11' 5" x 10' 5"Other
- BedroomAbove10' 11" x 10' 6"Other
- Flex RoomAbove16' 9" x 11' 3"Other
- Living roomBelow15' 9.6" x 16' 8"Other
- Dining roomBelow19' 2" x 11' 3.9"Other
- KitchenBelow8' x 15' 9.6"Other
- Laundry roomBelow8' 6.9" x 6' 9.9"Other
- BedroomBelow12' 8" x 17' 3"Other
- FoyerMain10' 3" x 7' 2"Other
- Living roomMain15' 2" x 17' 9"Other
- KitchenMain13' 3.9" x 11'Other
- NookMain6' 3" x 10'Other
- Dining roomMain11' 9.6" x 12' 9.6"Other
- Home officeMain12' 3.9" x 11' 2"Other
- Laundry roomMain3' 6" x 6' 6.9"Other
- Primary bedroomAbove21' 8" x 13' 3.9"Other
- Walk-In ClosetAbove5' 9.9" x 12' 3"Other
Listing Agents
Request More Information
Request More Information
Location
24747 Mcclure Drive, Maple Ridge, British Columbia, V2W 0A5 Canada
Around this property
Information about the area within a 5-minute walk of this property.
Request Neighbourhood Information
Learn more about the neighbourhood and amenities around this home
Request NowPayment Calculator
- $
- %$
- %
- Principal and Interest 0
- Property Taxes 0
- Strata / Condo Fees 0

