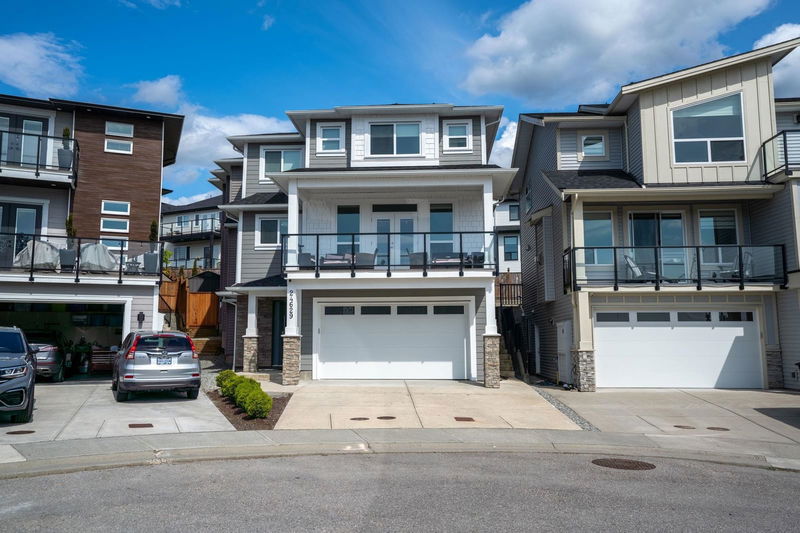Key Facts
- MLS® #: R2933664
- Property ID: SIRC2121539
- Property Type: Residential, Single Family Detached
- Living Space: 3,211 sq.ft.
- Lot Size: 0.10 ac
- Year Built: 2021
- Bedrooms: 4+2
- Bathrooms: 4+1
- Parking Spaces: 4
- Listed By:
- Stonehaus Realty Corp.
Property Description
Nestled in a vibrant community, this stunning three-story residence offers over 3200 square feet of luxurious living space. Upstairs, discover 4 spacious bedrooms, including 2 master suites with walk-in closets and 3 washrooms in total upstairs. The main floor features a chef's kitchen seamlessly flowing into the inviting living room, and outside to the large covered balcony, perfect for relaxing! BONUS, a large rec room on the main floor, central air conditioning and an EV outlet in the garage. Downstairs, a two-bedroom legal suite awaits, providing a mortgage helper or in-law accommodation. Located in the coveted Albion Elementary school catchment, surrounded by picturesque walking trails, this home offers both convenience & tranquility. Experience the ultimate in comfort & style!
Rooms
- TypeLevelDimensionsFlooring
- Walk-In ClosetAbove5' 8" x 6' 6.9"Other
- Walk-In ClosetAbove5' x 5'Other
- Walk-In ClosetAbove5' x 5'Other
- FoyerBasement8' 6.9" x 6' 8"Other
- BedroomBasement10' 3" x 10' 2"Other
- BedroomBasement8' 8" x 9' 3"Other
- Living roomBasement9' 5" x 12' 9.9"Other
- KitchenBasement7' x 12' 9.9"Other
- KitchenMain11' 9" x 14' 8"Other
- Living roomMain13' x 18' 9"Other
- Dining roomMain10' 3" x 18' 9"Other
- Recreation RoomMain14' 9" x 14' 5"Other
- Laundry roomMain7' 5" x 9' 11"Other
- Primary bedroomAbove14' 9" x 14' 5"Other
- BedroomAbove10' 11" x 13' 6.9"Other
- BedroomAbove10' x 10'Other
- BedroomAbove8' 6.9" x 10'Other
Listing Agents
Request More Information
Request More Information
Location
24629 105a Avenue, Maple Ridge, British Columbia, V2W 0K3 Canada
Around this property
Information about the area within a 5-minute walk of this property.
Request Neighbourhood Information
Learn more about the neighbourhood and amenities around this home
Request NowPayment Calculator
- $
- %$
- %
- Principal and Interest 0
- Property Taxes 0
- Strata / Condo Fees 0

