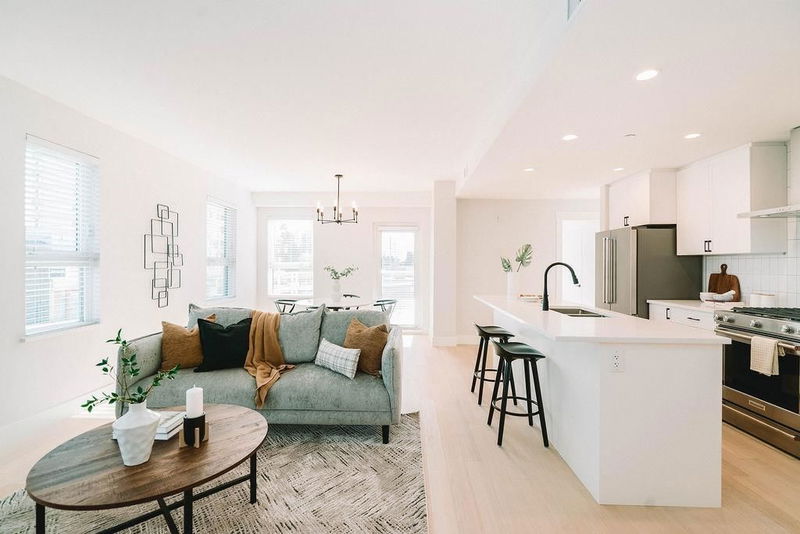Key Facts
- MLS® #: R2932303
- Property ID: SIRC2115269
- Property Type: Residential, Condo
- Living Space: 1,307 sq.ft.
- Year Built: 2022
- Bedrooms: 3
- Bathrooms: 2+1
- Parking Spaces: 1
- Listed By:
- Royal LePage Elite West
Property Description
Welcome ERA in downtown Maple Ridge. A rare 3-bedroom plus den corner unit spans over 1,300 sq ft and features an open concept floor plan with a touch of European luxury. The home includes A/C (heat pump) for those hot summer days, 9' ceilings, engineered hardwood in the main living area, an expansive 435 sq ft outdoor space, parking, and storage. The simple, airy kitchen offers chimney-style hood fans, ample storage space, Italian-inspired cabinetry, stainless steel appliances, a gas cooktop/convection oven, and premium quartz countertops. The home shows like new and is ideally situated close to parks, shops, restaurants, and the city center in the heart of Maple Ridge. Perfect for a family or someone looking to downsize without compromising space! Includes parking/storage.
Rooms
- TypeLevelDimensionsFlooring
- Living roomMain11' 11" x 15' 5"Other
- Dining roomMain8' 9" x 11' 11"Other
- KitchenMain8' 3" x 12' 5"Other
- FoyerMain8' 3" x 12' 5"Other
- DenMain5' 5" x 6'Other
- Primary bedroomMain9' 11" x 11' 11"Other
- Walk-In ClosetMain5' 3" x 7' 9.9"Other
- BedroomMain8' 9.9" x 9' 9.6"Other
- BedroomBelow8' 8" x 9'Other
Listing Agents
Request More Information
Request More Information
Location
22265 Dewdney Trunk Road #202, Maple Ridge, British Columbia, V2X 3J1 Canada
Around this property
Information about the area within a 5-minute walk of this property.
Request Neighbourhood Information
Learn more about the neighbourhood and amenities around this home
Request NowPayment Calculator
- $
- %$
- %
- Principal and Interest 0
- Property Taxes 0
- Strata / Condo Fees 0

