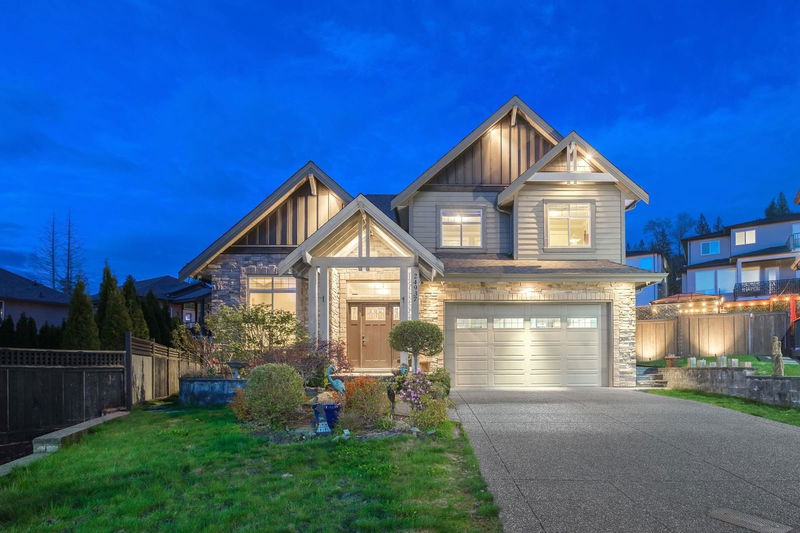Key Facts
- MLS® #: R2928785
- Property ID: SIRC2101805
- Property Type: Residential, Single Family Detached
- Living Space: 4,550 sq.ft.
- Lot Size: 0.16 ac
- Year Built: 2009
- Bedrooms: 4+2
- Bathrooms: 5+1
- Parking Spaces: 6
- Listed By:
- RE/MAX LIFESTYLES REALTY
Property Description
PRICED 145K BELOW ASSESSED VALUE! RARELY will you find A 6 BEDROOM & DEN & 6 BATHROOM 4500 SQ FT A/C EXECUTIVE HOME that has it ALL in a FABULOUS CULDESAC with an ALMOST 7000 SQ FT PROFESSIONALLY LANDSCAPED LOT with HOT TUB! PREPARE TO BE WOWED by the AWE-INSPIRING FABULOUS FLOOR PLAN, FEATURING A MASSIVE CHEFS KITCHEN LEADING TO STUNNING SUPER NATURALLY BRIGHT GREAT ROOM WITH 19 FT SOARING CEILINGS! Upstairs features 4 LARGE BEDROOMS & Loft space with an AMAZING PRIMARY BEDROOM & ENSUITE! BONUS 2nd Ensuite & 3RD Bathroom also! Below is A PERFECT SET UP with a 5th Bedroom and 5th Bathroom for upstairs living! Also below is A SEPARATE completely self contained 1 bedroom suite, or if you prefer you could have the ENTIRE BASEMENT & make a 2 BED, 2 BATH 1400 sq ft suite! CHECKS ALL THE BOXES!
Rooms
- TypeLevelDimensionsFlooring
- BedroomAbove12' 2" x 11' 6"Other
- BedroomAbove10' 11" x 11'Other
- BedroomAbove12' x 11' 2"Other
- KitchenBasement9' 9" x 15' 5"Other
- Living roomBasement12' 6" x 17' 5"Other
- BedroomBasement13' 8" x 16' 3.9"Other
- BedroomBasement10' 6.9" x 12' 2"Other
- Walk-In ClosetBasement8' x 6'Other
- Laundry roomBasement8' x 4'Other
- Great RoomMain19' 8" x 17' 8"Other
- Dining roomMain9' 9" x 16' 6"Other
- KitchenMain13' 9.6" x 18' 3"Other
- Laundry roomMain7' 6.9" x 11' 6"Other
- Home officeMain11' x 9' 9.9"Other
- Media / EntertainmentMain22' 9.9" x 11'Other
- FoyerMain21' 9.6" x 7' 9.9"Other
- Primary bedroomAbove13' x 18'Other
- Walk-In ClosetAbove6' 11" x 9' 8"Other
Listing Agents
Request More Information
Request More Information
Location
24937 108b Avenue, Maple Ridge, British Columbia, V2W 0E3 Canada
Around this property
Information about the area within a 5-minute walk of this property.
Request Neighbourhood Information
Learn more about the neighbourhood and amenities around this home
Request NowPayment Calculator
- $
- %$
- %
- Principal and Interest 0
- Property Taxes 0
- Strata / Condo Fees 0

