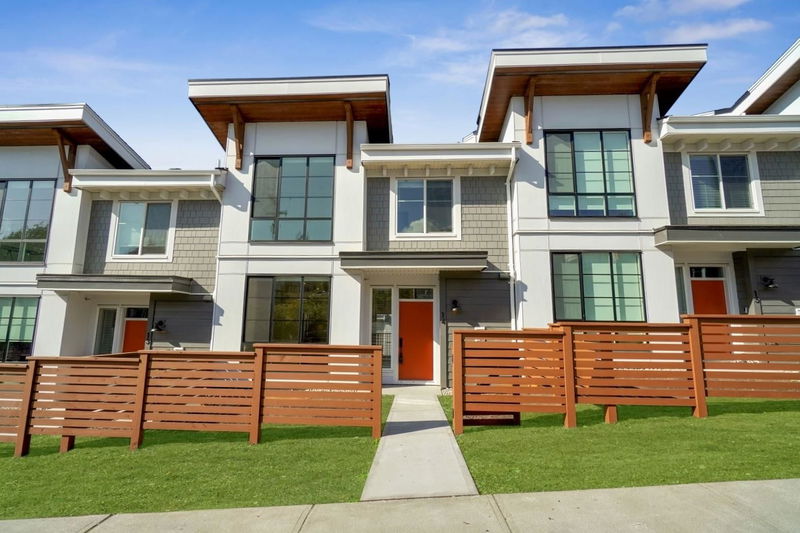Key Facts
- MLS® #: R2929195
- Property ID: SIRC2101469
- Property Type: Residential, Condo
- Living Space: 1,405 sq.ft.
- Year Built: 2023
- Bedrooms: 3
- Bathrooms: 2+1
- Parking Spaces: 2
- Listed By:
- RE/MAX City Realty
Property Description
Introducing executive style, almost new home in Silver Valley's Windfall Development! This open-concept gem features spacious living and dining areas, kitchen with modern shaker cabinets, quartz countertops and stainless steel appliances, including a gas stove, opening to a large balcony, perfect for BBQ enthusiasts. Upstairs, you'll find a generously sized primary bedroom with a spa-like ensuite, along with 2 more spacious bedrooms with oversized windows. Additional features include side-by-side double car garage, high-efficiency gas furnace, Navien hot water tank on demand & fenced front yard. Pets allowed - 2 cats or 2 dogs. Walking distance to Yennadon Elementary, Deer Fern & Maple Ridge Parks & trails and a quick drive to the West Coast Express, Golden Ears Park, Alouette Lake & more.
Rooms
- TypeLevelDimensionsFlooring
- BedroomAbove9' 2" x 11' 6"Other
- BedroomAbove8' 2" x 11' 8"Other
- FoyerBelow5' 3" x 3' 6.9"Other
- KitchenMain12' 6" x 8' 9"Other
- Dining roomMain12' 6.9" x 7' 8"Other
- Living roomMain13' 9.9" x 19' 6.9"Other
- FoyerMain3' 6.9" x 8' 8"Other
- Primary bedroomAbove13' 9.9" x 11' 11"Other
- Walk-In ClosetAbove7' 9" x 7' 3.9"Other
Listing Agents
Request More Information
Request More Information
Location
23183 136 Avenue #14, Maple Ridge, British Columbia, V4R 2R5 Canada
Around this property
Information about the area within a 5-minute walk of this property.
Request Neighbourhood Information
Learn more about the neighbourhood and amenities around this home
Request NowPayment Calculator
- $
- %$
- %
- Principal and Interest 0
- Property Taxes 0
- Strata / Condo Fees 0

