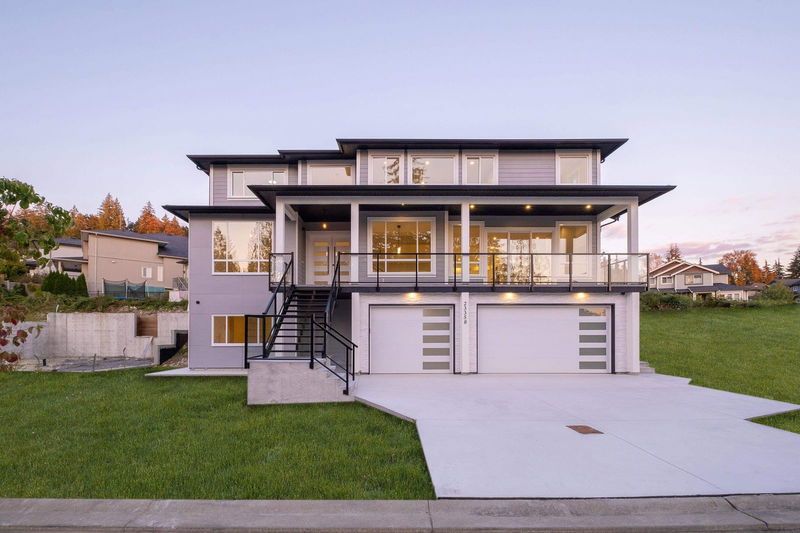Key Facts
- MLS® #: R2929821
- Property ID: SIRC2100937
- Property Type: Residential, Single Family Detached
- Living Space: 5,034 sq.ft.
- Lot Size: 0.14 ac
- Year Built: 2024
- Bedrooms: 5+2
- Bathrooms: 6+1
- Parking Spaces: 6
- Listed By:
- RE/MAX LIFESTYLES REALTY
Property Description
QUALITY meets NATURE | Nestled in Silver Valley this NEW custom built 5034 sqft home features 7 beds, 7 baths + 728 sqft triple garage. Main floor features open concept kitchen & living with formal dining space. Fully equipped kitchen features S/S appliances with wall oven, 4’10 x 8’ island, quartz counters + full spice kitchen/pantry + a separate living room (or large office), covered front deck & covered back patio with gas hook up + one of two primary beds. Upstairs features the 2nd primary with a spa like ensuite & massive WIC + 3 spacious beds all with ensuites & WICs. D/S is the rec room, prewired for a theatre + full bath & optional 851 sqft legal 2 bed suite. Immerse yourself in nature with hiking trails, parks, rivers and lakes while minutes away from schools, shopping & transit.
Rooms
- TypeLevelDimensionsFlooring
- Walk-In ClosetAbove8' 3.9" x 11' 11"Other
- BedroomAbove14' x 12' 3.9"Other
- Walk-In ClosetAbove5' x 5'Other
- Laundry roomAbove7' 8" x 7' 9.9"Other
- BedroomAbove13' x 13' 3.9"Other
- Walk-In ClosetAbove5' x 7' 9"Other
- BedroomAbove12' 2" x 12' 6"Other
- Walk-In ClosetAbove5' x 7'Other
- Recreation RoomBasement10' x 14' 9.9"Other
- Mud RoomBasement7' x 5'Other
- FoyerMain8' x 12' 2"Other
- UtilityBasement8' x 5' 6"Other
- KitchenBasement11' 6" x 9'Other
- Living roomBasement10' x 11' 6"Other
- Dining roomBasement7' x 11' 6"Other
- BedroomBasement9' 8" x 12' 3.9"Other
- BedroomBasement9' 8" x 12' 3.9"Other
- Living roomMain14' x 12' 6"Other
- Great RoomMain14' 9.9" x 20' 3"Other
- KitchenMain17' 3" x 23' 8"Other
- Primary bedroomMain13' 8" x 16' 9.9"Other
- Walk-In ClosetMain7' x 5'Other
- KitchenMain7' 9" x 13' 2"Other
- Dining roomMain12' 9.6" x 10' 6"Other
- Primary bedroomAbove14' 6" x 19'Other
Listing Agents
Request More Information
Request More Information
Location
23358 Cross Road, Maple Ridge, British Columbia, V4R 0C8 Canada
Around this property
Information about the area within a 5-minute walk of this property.
Request Neighbourhood Information
Learn more about the neighbourhood and amenities around this home
Request NowPayment Calculator
- $
- %$
- %
- Principal and Interest 0
- Property Taxes 0
- Strata / Condo Fees 0

