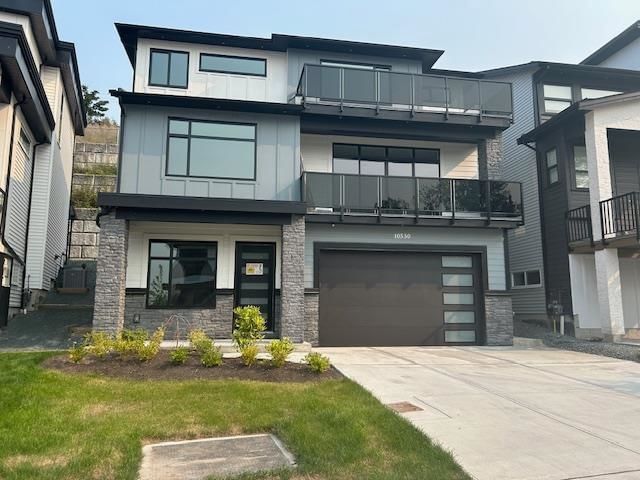Key Facts
- MLS® #: R2922720
- Property ID: SIRC2076225
- Property Type: Residential, Single Family Detached
- Living Space: 3,292 sq.ft.
- Lot Size: 0.13 ac
- Year Built: 2024
- Bedrooms: 4+1
- Bathrooms: 3+1
- Parking Spaces: 2
- Listed By:
- RE/MAX LIFESTYLES REALTY
Property Description
"Jackson Heights" Deluxe 2 storey + fully finished basement with 1 bedroom legal suite with separate entrance + 2nd laundry. The main floor walks out from great room to rear yard patio from double french doors with a great room fireplace. Kitchen island with breakfast bar, quartz counter tops, laminate floor + main floor flex/den. Features, 4 bedrooms up, with 2 bathrooms, ensuite with double sinks, shower & separate soaker tub. 1-2-5-10 warranty. Great location near elementary, & SRT high school, + parks. Includes appliances and central A/C.
Rooms
- TypeLevelDimensionsFlooring
- KitchenBasement8' 3.9" x 13'Other
- Living roomBasement10' x 13'Other
- BedroomBasement10' 6" x 10'Other
- DenBasement8' x 9'Other
- KitchenMain15' x 10' 6"Other
- Dining roomMain14' x 10' 6"Other
- Great RoomMain17' 3.9" x 20'Other
- DenMain13' 6" x 12' 2"Other
- Recreation RoomMain9' 8" x 14' 6"Other
- Primary bedroomAbove14' 9.9" x 13' 3.9"Other
- BedroomAbove10' x 12' 3.9"Other
- BedroomAbove10' x 12'Other
- BedroomAbove11' 3.9" x 10' 9.9"Other
Listing Agents
Request More Information
Request More Information
Location
10530 Mcveety Street, Maple Ridge, British Columbia, V2W 1G5 Canada
Around this property
Information about the area within a 5-minute walk of this property.
Request Neighbourhood Information
Learn more about the neighbourhood and amenities around this home
Request NowPayment Calculator
- $
- %$
- %
- Principal and Interest 0
- Property Taxes 0
- Strata / Condo Fees 0

