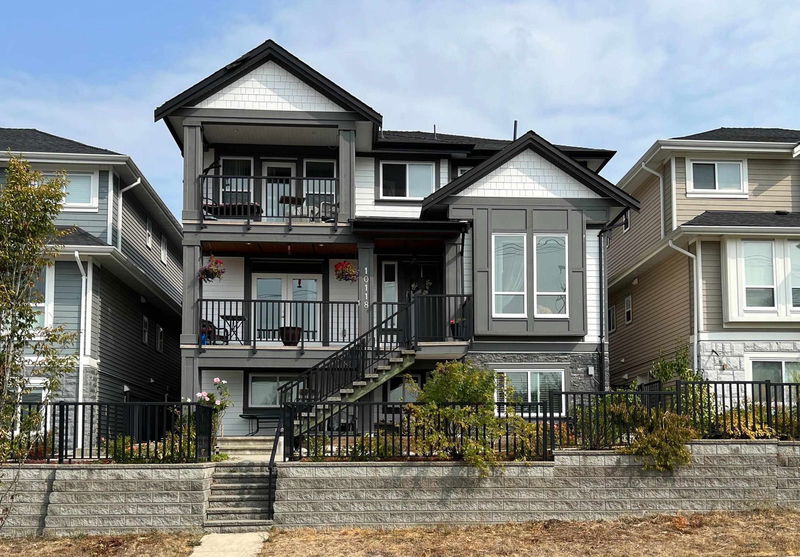Key Facts
- MLS® #: R2919849
- Property ID: SIRC2065804
- Property Type: Residential, Single Family Detached
- Living Space: 3,585 sq.ft.
- Lot Size: 0.09 ac
- Year Built: 2017
- Bedrooms: 4+2
- Bathrooms: 4+1
- Parking Spaces: 4
- Listed By:
- Team 3000 Realty Ltd.
Property Description
"Jackson Ridge '' deluxe 2 storey with walk-out basement and magnificent VIEWS of the valley! This beautifully constructed bright home, 4 bedroom up, futures open floor plan, master bedroom with ensuite soaker tub, separate shower and walk-in closet. 2-bedroom above ground suite with separate entrance downstairs. Deluxe finishings with crown moulding, high-end laminate floors, granite countertops, great room with gas fireplace, air conditioning and lots of custom elements throughout the house. Great outdoor space futures custom built deck and gazebo for your summer BBQ. Close to C'usquenela and Albion Elementary, Samuel Robertson Secondary Schools and Albion Community Centre; bus stop nearby.
Rooms
- TypeLevelDimensionsFlooring
- BedroomBasement14' 6" x 12' 2"Other
- BedroomBasement13' 6" x 12' 8"Other
- Recreation RoomBasement15' 9.9" x 12'Other
- KitchenBasement4' x 6'Other
- Great RoomMain16' x 15' 6"Other
- KitchenMain12' 3.9" x 13' 6"Other
- Dining roomMain11' x 11' 6"Other
- Flex RoomMain12' x 12'Other
- Laundry roomMain6' x 9'Other
- Primary bedroomAbove15' x 13'Other
- BedroomAbove10' 2" x 11'Other
- BedroomAbove11' x 13' 6"Other
- BedroomAbove13' 3.9" x 13' 3.9"Other
Listing Agents
Request More Information
Request More Information
Location
10118 Jackson Road, Maple Ridge, British Columbia, V2W 0H1 Canada
Around this property
Information about the area within a 5-minute walk of this property.
Request Neighbourhood Information
Learn more about the neighbourhood and amenities around this home
Request NowPayment Calculator
- $
- %$
- %
- Principal and Interest 0
- Property Taxes 0
- Strata / Condo Fees 0

