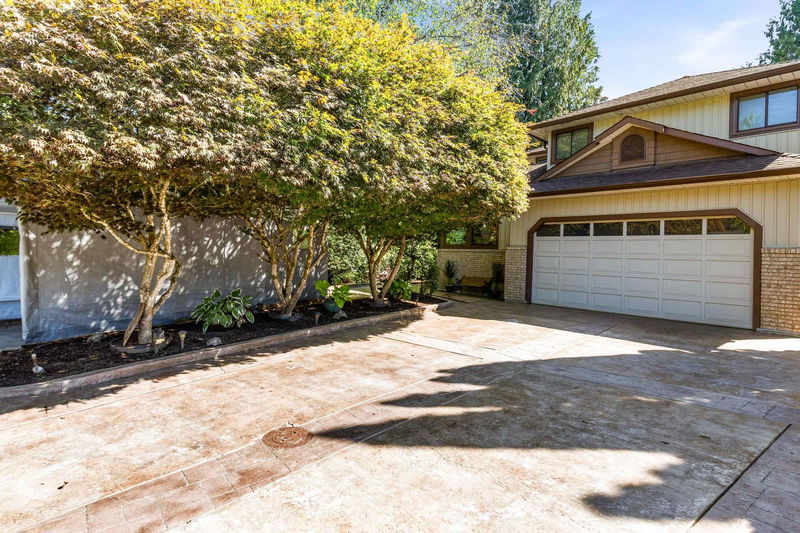Key Facts
- MLS® #: R2919045
- Property ID: SIRC2046727
- Property Type: Residential, Single Family Detached
- Living Space: 2,527 sq.ft.
- Lot Size: 0.20 ac
- Year Built: 1990
- Bedrooms: 3
- Bathrooms: 2+1
- Parking Spaces: 5
- Listed By:
- Macdonald Realty
Property Description
Stunning 2x6 constructed split-level home on 5 ft crawl space with central A/C has been tastefully updated and well cared for. 3 large bedrooms up, including a primary with a walk-in closet, sitting area, and impressive ensuite. Main floor features a sunken living room, formal dining, and a kitchen with granite counters + stainless steel appliances. Main floor den could be a 4th bedroom. Bright sunroom opens to a private, serene yard with artificial turf, koi pond, and 12x15 detached garden suite finished with a fireplace—ideal for a home office or teen space. Nestled against a greenbelt on a quiet cul-de-sac with RV parking, a short walk to Harry Hooge Elementary. Updates include: furnace, windows, ensuite, kitchen and main bath, come have a look you won't be disappointed!
Rooms
- TypeLevelDimensionsFlooring
- BedroomAbove12' x 9' 3"Other
- Flex RoomAbove14' 5" x 10' 2"Other
- Living roomMain17' 9" x 13' 5"Other
- Dining roomMain15' 6.9" x 10' 8"Other
- KitchenMain21' 3" x 14' 9"Other
- Family roomMain11' 9" x 20' 8"Other
- Home officeMain11' 9.9" x 8' 9.6"Other
- Solarium/SunroomMain15' 3.9" x 16' 5"Other
- Primary bedroomAbove12' 3" x 18' 2"Other
- Walk-In ClosetAbove9' 5" x 9' 3.9"Other
- BedroomAbove15' 5" x 9' 3.9"Other
Listing Agents
Request More Information
Request More Information
Location
23050 125a Avenue, Maple Ridge, British Columbia, V2X 0S6 Canada
Around this property
Information about the area within a 5-minute walk of this property.
Request Neighbourhood Information
Learn more about the neighbourhood and amenities around this home
Request NowPayment Calculator
- $
- %$
- %
- Principal and Interest 0
- Property Taxes 0
- Strata / Condo Fees 0

