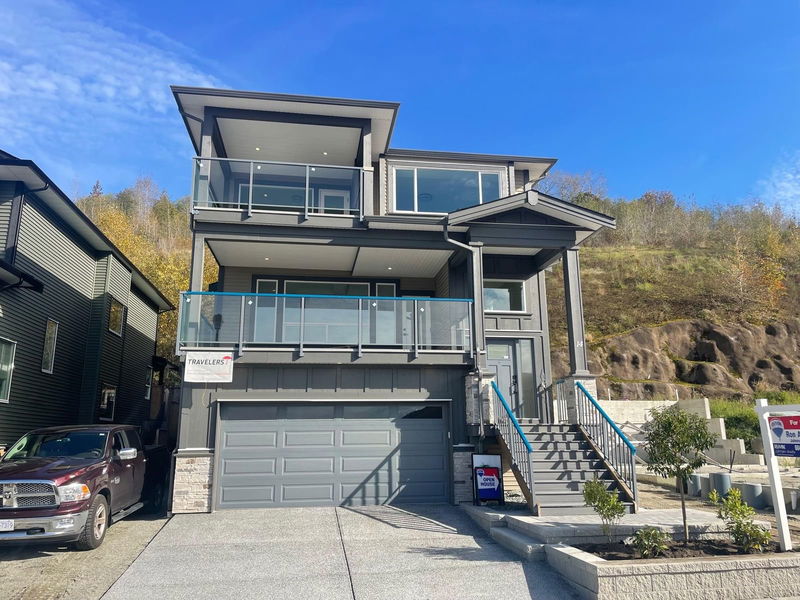Key Facts
- MLS® #: R2919302
- Property ID: SIRC2046615
- Property Type: Residential, Single Family Detached
- Living Space: 3,677 sq.ft.
- Lot Size: 0.11 ac
- Year Built: 2024
- Bedrooms: 3+1
- Bathrooms: 3+1
- Parking Spaces: 4
- Listed By:
- RE/MAX LIFESTYLES REALTY
Property Description
Welcome to "Terrace Views" Brand new great room design 3 level home ready to move in! Amazing views from the large main and upper floor covered decks. Quiet road. Private backyard with a covered deck overlooking natural features conservation / park area. Separate basement access to a legal suite. Open floor plan. Primary bedroom features a sitting area & 2 walk-in closets. 3 large closets on each floor allows for a future elevator. Hot water on demand & vline set for A/C plus many more extras.
Rooms
- TypeLevelDimensionsFlooring
- Laundry roomAbove5' 3.9" x 9' 5"Other
- Walk-In ClosetAbove5' x 12' 9"Other
- Living roomBasement10' x 13' 6"Other
- Dining roomBasement8' x 13' 6"Other
- KitchenBasement7' 9.9" x 11' 2"Other
- BedroomBasement9' x 13' 9"Other
- Great RoomMain19' 6" x 21'Other
- Dining roomMain9' 6" x 12'Other
- KitchenMain14' x 14'Other
- DenMain11' 2" x 14' 9.9"Other
- PantryMain5' x 8'Other
- Primary bedroomAbove13' 9" x 15'Other
- BedroomAbove12' 2" x 13' 3"Other
- BedroomAbove12' 2" x 13' 3"Other
- StudyAbove9' 3" x 11' 9.9"Other
Listing Agents
Request More Information
Request More Information
Location
24850 106 Avenue #14, Maple Ridge, British Columbia, V2W 0K4 Canada
Around this property
Information about the area within a 5-minute walk of this property.
Request Neighbourhood Information
Learn more about the neighbourhood and amenities around this home
Request NowPayment Calculator
- $
- %$
- %
- Principal and Interest 0
- Property Taxes 0
- Strata / Condo Fees 0

