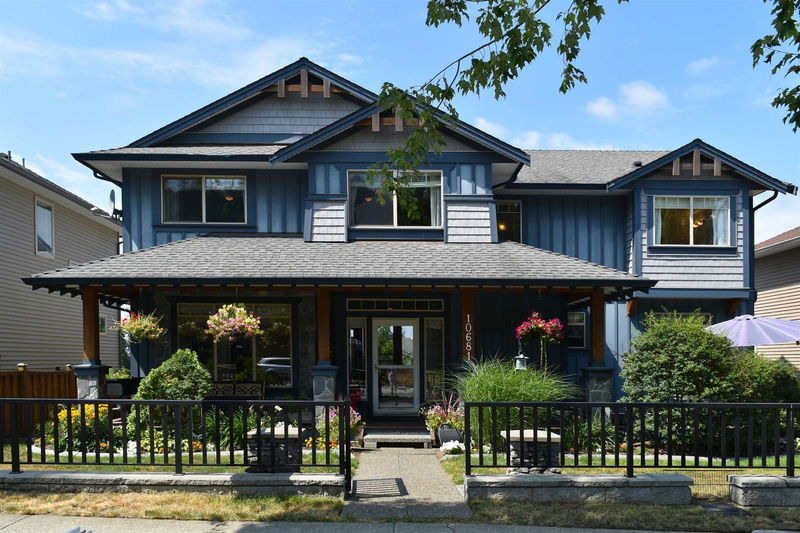Key Facts
- MLS® #: R2914419
- Property ID: SIRC2022774
- Property Type: Residential, Single Family Detached
- Living Space: 4,114 sq.ft.
- Lot Size: 0.14 ac
- Year Built: 2006
- Bedrooms: 5+1
- Bathrooms: 3+1
- Parking Spaces: 6
- Listed By:
- Engel & Volkers Vancouver
Property Description
This home combines the best of comfortable living with the serenity and convenience of its location. As you enter, a large family room and open-concept kitchen with breakfast nook welcomes you. Oversized, west-facing windows provide ample natural light, while a custom, floor-to-ceiling chimney breast serves as the focal point. The main floor also features a spacious office, powder room, and laundry. Upstairs, a flex room with vaulted ceilings and a balcony offers breathtaking views. The primary bedroom features a walk-in closet and spa-inspired bathroom. Three more bedrooms and another full bathroom complete the upstairs. The basement boasts a rec-room, wet bar, and sound-insulated theater room, along with a fully equipped outdoor oasis, providing endless entertainment opportunities.
Rooms
- TypeLevelDimensionsFlooring
- PatioMain12' 5" x 30' 8"Other
- Primary bedroomAbove13' 9.6" x 16' 3.9"Other
- Walk-In ClosetAbove8' 9.6" x 6' 9.9"Other
- Flex RoomAbove17' 9.6" x 15' 9.6"Other
- PatioAbove4' 9.6" x 14' 3"Other
- BedroomAbove11' 11" x 11' 9"Other
- BedroomAbove14' 2" x 11'Other
- BedroomAbove14' 3" x 10' 5"Other
- BedroomBasement11' 9.6" x 21'Other
- Recreation RoomBasement22' 3" x 15' 6"Other
- OtherMain6' 2" x 31' 6"Other
- PatioBasement13' 11" x 20'Other
- FoyerMain15' 8" x 7' 3.9"Other
- Living roomMain11' 9.9" x 13' 9.9"Other
- Dining roomMain7' 11" x 14' 2"Other
- KitchenMain14' 5" x 13' 11"Other
- Family roomMain20' 11" x 14' 9"Other
- BedroomMain14' 2" x 14' 9.6"Other
- Laundry roomMain9' 9.6" x 9' 9.9"Other
- StorageMain6' 2" x 5' 9.6"Other
Listing Agents
Request More Information
Request More Information
Location
10681 248 Street, Maple Ridge, British Columbia, V2W 1G6 Canada
Around this property
Information about the area within a 5-minute walk of this property.
Request Neighbourhood Information
Learn more about the neighbourhood and amenities around this home
Request NowPayment Calculator
- $
- %$
- %
- Principal and Interest 0
- Property Taxes 0
- Strata / Condo Fees 0

