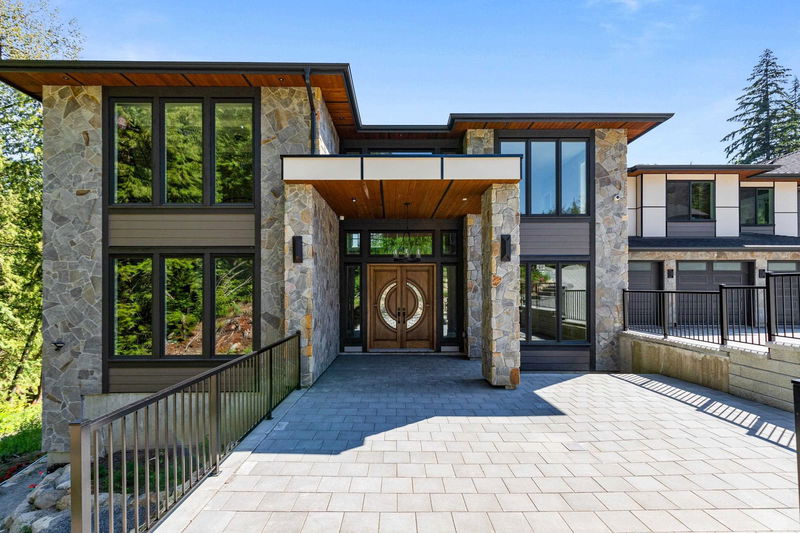Key Facts
- MLS® #: R2910955
- Property ID: SIRC2006634
- Property Type: Residential, Single Family Detached
- Living Space: 9,036 sq.ft.
- Lot Size: 1.60 ac
- Year Built: 2024
- Bedrooms: 8
- Bathrooms: 8+1
- Parking Spaces: 8
- Listed By:
- Royal LePage - Brookside Realty
Property Description
OPEN SATURDAY AND SUNDAY 1 -3 " STUNNING MANSION" plus 2 bedroom Coach House (totalling 10,075 sq ft of finished living space) on a pristine parkside 1.599 acres of usable land at the end of a cul-de-sac. This custom built luxurious 8 bedroom 9 bathroom family home features wide plank hardwood throughout main areas. All upper bedrooms have their own ensuite. Grand gourmet kitchen with a dream island, custom built-in appliances plus a separate spice kitchen. 2nd master or nannie suite on the main floor. 20 foot ceilings grace both the living room and great room. The daylight lower level features a bar, bedrooms, gym, theatre, family rooms and walk out deck. All 3 floors are easily accessed by the elevator or the beautiful open staircase. VIRTUALLY STAGED
Rooms
- TypeLevelDimensionsFlooring
- Primary bedroomAbove18' 3.9" x 23' 9.9"Other
- BedroomAbove13' 8" x 16' 5"Other
- BedroomAbove13' 9" x 15' 5"Other
- BedroomAbove12' 5" x 18' 9"Other
- BedroomAbove14' 3" x 15'Other
- BedroomBelow9' 11" x 15' 5"Other
- BedroomBelow16' 2" x 12' 6"Other
- Recreation RoomBelow15' 6" x 87' 5"Other
- Hobby RoomBelow18' 5" x 20' 6.9"Other
- UtilityBelow10' 9.6" x 8' 8"Other
- Living roomMain21' x 17' 3.9"Other
- Media / EntertainmentBelow18' x 20'Other
- DenMain13' 5" x 16' 3"Other
- BedroomMain14' 11" x 13' 11"Other
- Great RoomMain18' 5" x 22'Other
- Dining roomMain12' x 16' 6.9"Other
- KitchenMain20' 9.6" x 19' 6"Other
- Wok KitchenMain8' 5" x 10' 9"Other
- Laundry roomMain14' 6" x 13' 5"Other
- StorageMain8' x 13'Other
Listing Agents
Request More Information
Request More Information
Location
12230 267 Street, Maple Ridge, British Columbia, V2W 0E2 Canada
Around this property
Information about the area within a 5-minute walk of this property.
Request Neighbourhood Information
Learn more about the neighbourhood and amenities around this home
Request NowPayment Calculator
- $
- %$
- %
- Principal and Interest 0
- Property Taxes 0
- Strata / Condo Fees 0

