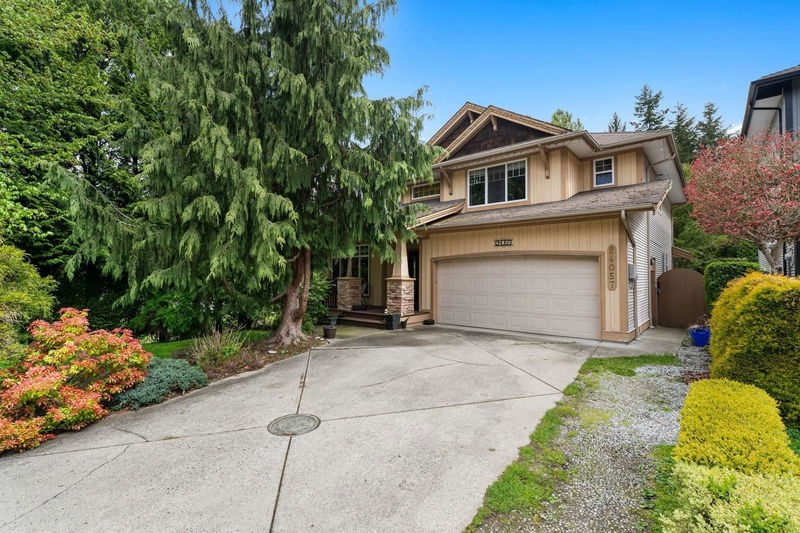Key Facts
- MLS® #: R2909138
- Property ID: SIRC2001449
- Property Type: Residential, Single Family Detached
- Living Space: 4,328 sq.ft.
- Lot Size: 0.18 ac
- Year Built: 2001
- Bedrooms: 5+1
- Bathrooms: 3+1
- Parking Spaces: 6
- Listed By:
- eXp Realty of Canada, Inc.
Property Description
Welcome to 24057 McClure Drive by reputable Summit Ridge Homes in Albion! This spacious 6 Bedroom + 4 Bathroom home offers ample space for large families with over 4,300 + Sq Ft. Step into the home to discover fresh updates, high ceilings, and abundant natural lighting, especially in the open concept living room. Kitchen overlooks the backyard and deck. 5 Bedrooms all on the upper level which is great for kids. The basement with separate entry has two bedrooms offering additional income and a massive kitchen. Enjoy a 7600+ Sq ft corner lot with a huge backyard and a ton of greenspace, perfect for gatherings, and pets. With only one neighbor, privacy is ensured here. Nestled in a quiet suburban neighborhood, walking distance to Samuel Robertson Technical Secondary, parks and also transit!
Rooms
- TypeLevelDimensionsFlooring
- Walk-In ClosetAbove5' 9" x 12' 3"Other
- BedroomAbove14' 2" x 14' 6.9"Other
- BedroomAbove10' 3" x 11' 2"Other
- BedroomAbove9' 9.9" x 11' 6.9"Other
- BedroomAbove12' 3.9" x 13' 3"Other
- Walk-In ClosetAbove4' 9" x 5' 2"Other
- KitchenBasement11' 3" x 13' 5"Other
- Dining roomBasement7' 9.9" x 11' 3"Other
- Living roomBasement15' 2" x 15' 3.9"Other
- Flex RoomBasement10' 11" x 14' 6"Other
- FoyerMain7' 5" x 8' 3"Other
- DenBasement7' 9" x 12' 6"Other
- BedroomBasement9' 3.9" x 11' 3.9"Other
- Flex RoomBasement9' 6" x 15' 6.9"Other
- Living roomMain11' 5" x 11' 11"Other
- Dining roomMain12' x 14'Other
- Family roomMain15' 3" x 19' 2"Other
- KitchenMain8' 6.9" x 15'Other
- Eating AreaMain9' x 12' 9.9"Other
- Home officeMain10' 3" x 11' 9.6"Other
- Laundry roomMain8' 6" x 12' 9.9"Other
- Primary bedroomAbove10' 9.6" x 14' 6.9"Other
Listing Agents
Request More Information
Request More Information
Location
24057 Mcclure Drive, Maple Ridge, British Columbia, V2W 1Z3 Canada
Around this property
Information about the area within a 5-minute walk of this property.
Request Neighbourhood Information
Learn more about the neighbourhood and amenities around this home
Request NowPayment Calculator
- $
- %$
- %
- Principal and Interest 0
- Property Taxes 0
- Strata / Condo Fees 0

