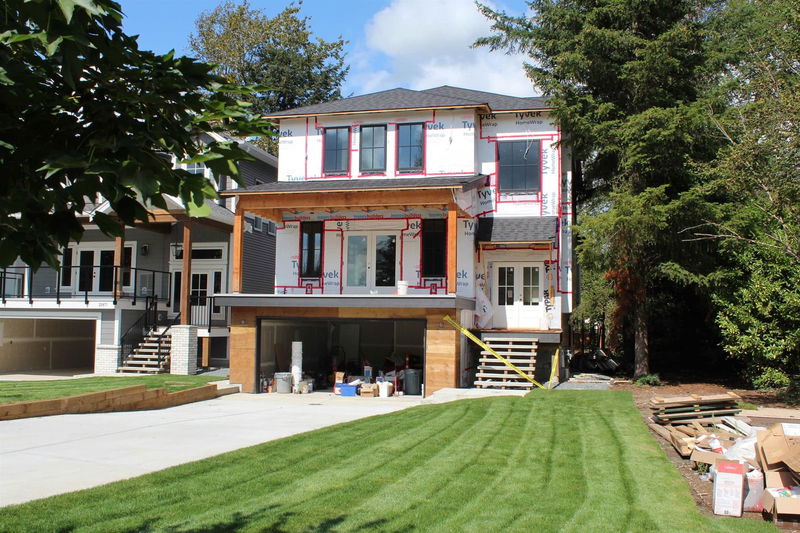Key Facts
- MLS® #: R2904989
- Property ID: SIRC1981791
- Property Type: Residential, Single Family Detached
- Living Space: 3,666 sq.ft.
- Lot Size: 0.19 ac
- Year Built: 2024
- Bedrooms: 5+2
- Bathrooms: 3+1
- Parking Spaces: 2
- Listed By:
- eXp Realty
Property Description
Last Home available in exclusive Golf Lane neighbourhood! This could be Your DREAM HOME in WEST MAPLE RIDGE with a two bedroom legal suite. Beautiful brand new home offers you modern living at its best in a one of a kind location. Imagine the green fairways across the street, offering a tranquil back drop for everyday living. Ample & flexible main floor space with a well designed open concept, perfect for entertaining. Whether for extra income or accommodating extended family, the thoughtfully considered legal level entry suite adds versatility to this home. Four big bedroom up plus another one on the main floor and an office space. GOLF COURSE VIEWS, proximity to shopping, easy access to the Golden Ears Bridge. WHAT ARE YOU WAITING FOR? Make your apt today!
Rooms
- TypeLevelDimensionsFlooring
- BedroomAbove12' 6" x 10' 9"Other
- BedroomAbove11' x 9' 3"Other
- Laundry roomAbove5' 9.9" x 10'Other
- Living roomBasement14' 6" x 14' 9.6"Other
- KitchenBasement17' 11" x 15' 8"Other
- BedroomBasement10' 3.9" x 9' 3.9"Other
- BedroomBasement10' x 9' 8"Other
- UtilityBasement6' x 5' 8"Other
- Mud RoomBasement9' 6.9" x 7' 9.9"Other
- StorageBasement6' x 8'Other
- FoyerMain5' x 8'Other
- Living roomMain20' x 20' 6.9"Other
- Dining roomMain11' x 18' 3"Other
- KitchenMain13' 6" x 18' 3"Other
- Home officeMain9' 6" x 7' 9.9"Other
- BedroomMain13' x 11'Other
- Primary bedroomAbove12' 3.9" x 14' 3"Other
- Walk-In ClosetAbove12' 3.9" x 5' 6"Other
- BedroomAbove15' 9.9" x 10'Other
Listing Agents
Request More Information
Request More Information
Location
20877 Golf Lane, Maple Ridge, British Columbia, V2X 1M1 Canada
Around this property
Information about the area within a 5-minute walk of this property.
Request Neighbourhood Information
Learn more about the neighbourhood and amenities around this home
Request NowPayment Calculator
- $
- %$
- %
- Principal and Interest 0
- Property Taxes 0
- Strata / Condo Fees 0

