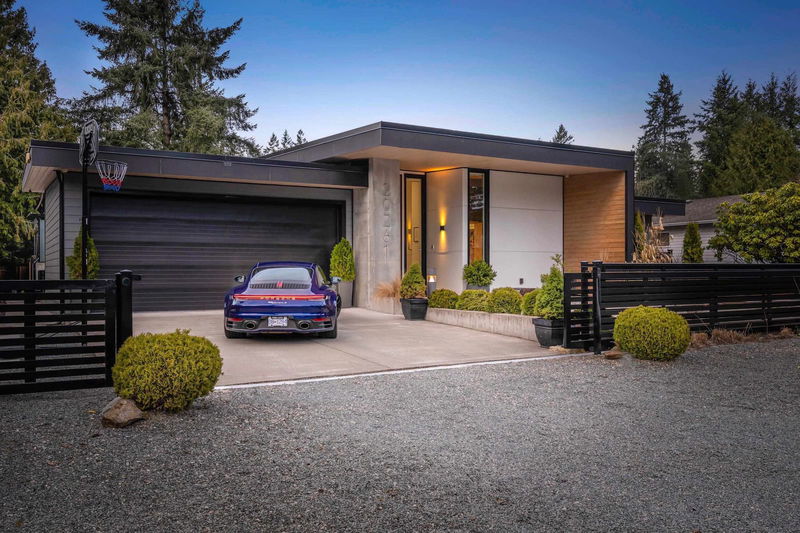Key Facts
- MLS® #: R3008934
- Property ID: SIRC2448926
- Property Type: Residential, Single Family Detached
- Living Space: 4,706 sq.ft.
- Lot Size: 9,240 sq.ft.
- Year Built: 2016
- Bedrooms: 3+5
- Bathrooms: 4+1
- Parking Spaces: 4
- Listed By:
- RE/MAX 2000 Realty
Property Description
CUSTOM-BUILT Scandinavian designed family home w/CONCRETE WALLS, 12ft entry door, HIGH CEILINGS, lrg windows & warm white tones. The modern architecture of this home gives an inviting CALIFORNIA-STYLE ambiance. Sleek kitchen w/ S/S appliances & BI-FOLD LIFT CABINETRY. Quality details from LUTRON Smart Home Tech, entertainment system, motorized blinds & ICF FOUNDATION. Interior is finished w/ floor-to-ceiling metal stair rods, HW floors, his/hers closets in primary & NATURAL CONCRETE RAINFOREST SHOWER. Lower floor features spacious legal suite, more bedrooms, PLUS entertainment room! Enjoy the heated Lumon Glass Rm year round w/SECONDARY KITCHEN or cozy up around the outdoor firepit & HOT TUB! This one-of-a-kind gated property is situated in private & tranquil setting of Brookswood!
Rooms
- TypeLevelDimensionsFlooring
- FoyerMain12' 11" x 9' 2"Other
- Mud RoomMain15' 2" x 6' 11"Other
- Living roomMain19' 3.9" x 15'Other
- KitchenMain15' 2" x 12' 9.9"Other
- Dining roomMain15' 2" x 8' 8"Other
- Primary bedroomMain19' 3.9" x 12' 3"Other
- Walk-In ClosetMain10' 9.6" x 4' 9"Other
- Walk-In ClosetMain8' 3.9" x 4' 9"Other
- DenMain11' 11" x 8'Other
- BedroomMain13' 9" x 10' 11"Other
- BedroomMain10' 11" x 10' 9.6"Other
- Laundry roomMain7' 8" x 6' 8"Other
- Solarium/SunroomMain17' x 16'Other
- Recreation RoomBasement28' x 24'Other
- SaunaBasement8' x 7'Other
- BedroomBasement13' 5" x 10' 11"Other
- BedroomBasement11' 3.9" x 9' 2"Other
- BedroomBasement10' x 10'Other
- StorageBasement10' 6.9" x 4' 8"Other
- KitchenBasement14' 6" x 11' 5"Other
- Living roomBasement14' 6" x 11' 3.9"Other
- BedroomBasement11' 3.9" x 9' 2"Other
- BedroomBasement11' 3.9" x 9' 9.6"Other
- Laundry roomBasement6' 6.9" x 5' 2"Other
- Flex RoomBasement10' 11" x 8'Other
Listing Agents
Request More Information
Request More Information
Location
20261 41 Avenue, Langley, British Columbia, V3A 2Z3 Canada
Around this property
Information about the area within a 5-minute walk of this property.
Request Neighbourhood Information
Learn more about the neighbourhood and amenities around this home
Request NowPayment Calculator
- $
- %$
- %
- Principal and Interest 0
- Property Taxes 0
- Strata / Condo Fees 0

