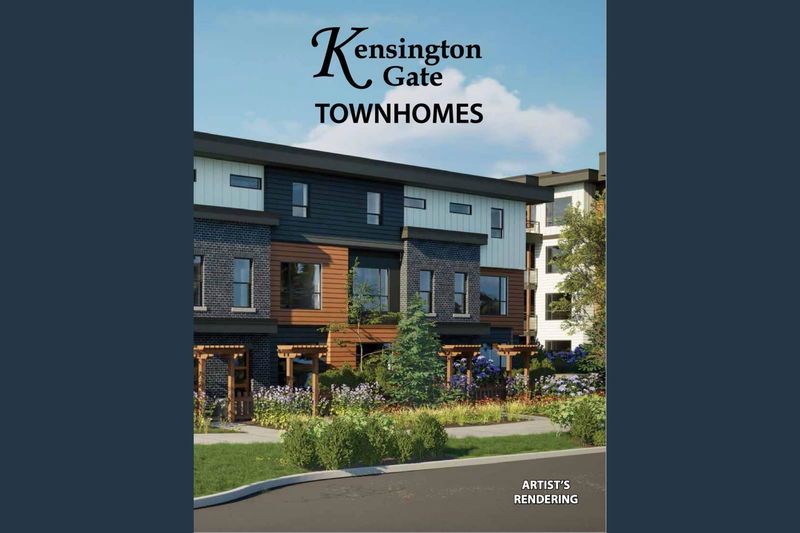Key Facts
- MLS® #: R3004729
- Property ID: SIRC2433006
- Property Type: Residential, Townhouse
- Living Space: 2,076 sq.ft.
- Year Built: 2025
- Bedrooms: 3
- Bathrooms: 2+1
- Parking Spaces: 2
- Listed By:
- Sutton Group - 1st West Realty
Property Description
Welcome to Kensington Gate by Quadra — a rare 4-level townhouse in the center of Willoughby. This spacious home offers over 2,000 sq.ft with 3 bedrooms, 3 bathrooms, a big rec room, and a flex space that can be used as a 4th bedroom. Located quietly at the back of the complex, it gives you both privacy and convenience. Inside features include wide laminate floors, heated bathroom floors, A/C with heat pump, and an electric fireplace. The large rec room is great for a gym, office, or guest room. You also get a private EV-ready garage with side-by-side underground parking and your own garage door. Just a 1-minute walk to Lynn Fripps Elementary. Close to bus stops, schools, shops, Highway 1, and Carvolth Bus Exchange. Surrounded by quiet single-family homes.
Rooms
- TypeLevelDimensionsFlooring
- Living roomMain11' 8" x 13' 8"Other
- Dining roomMain11' 6" x 9' 6.9"Other
- KitchenMain11' 6.9" x 12' 6"Other
- BedroomAbove12' 8" x 10'Other
- Flex RoomAbove5' 11" x 8' 9.6"Other
- BedroomAbove8' 3" x 9'Other
- Laundry roomAbove3' x 3' 8"Other
- Primary bedroomAbove11' 8" x 17' 11"Other
- Walk-In ClosetAbove6' 3" x 6'Other
- Recreation RoomBelow14' 8" x 18' 11"Other
- StorageBelow2' 6.9" x 4'Other
- Flex RoomBelow5' 6.9" x 8' 6.9"Other
Listing Agents
Request More Information
Request More Information
Location
20932 83 Avenue #2, Langley, British Columbia, V0V 0V0 Canada
Around this property
Information about the area within a 5-minute walk of this property.
Request Neighbourhood Information
Learn more about the neighbourhood and amenities around this home
Request NowPayment Calculator
- $
- %$
- %
- Principal and Interest 0
- Property Taxes 0
- Strata / Condo Fees 0

