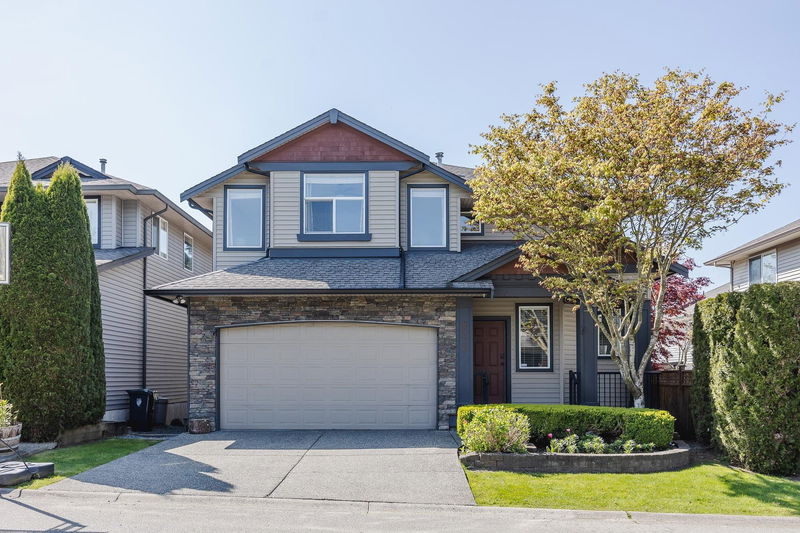Key Facts
- MLS® #: R2994110
- Property ID: SIRC2386154
- Property Type: Residential, Single Family Detached
- Living Space: 4,014 sq.ft.
- Lot Size: 3,326 sq.ft.
- Year Built: 2003
- Bedrooms: 6
- Bathrooms: 3+1
- Parking Spaces: 4
- Listed By:
- RE/MAX Treeland Realty
Property Description
Retreat and indulge in the epitome of style & comfort~ our newest listing in popular Madison Park has it all! With 4014 sq ft including a 2 bdrm plus den LEGAL SUITE, it's perfect for family or as a mortgage helper! Fabulous layout~ Kitchen w/ updated S/S appliances inc gas, pantry, island, opening to eating area & family rm w/ gas fireplace. Step out the large covered deck & enjoy your private west facing yard. The formal living & dining rm is great for entertaining! Up offers 4 spacious bdrms, w/ primary retreat including sitting area, 5 pc ensuite & huge walk in closet. Bsmt suite is new, gorgeous, has lots of light & a patio! Updates include hot water tank, A/C /heat pump, all new plumbing, gutters, & more! Quiet, lovely neighbourhood with great schools, shopping & amenities near!
Rooms
- TypeLevelDimensionsFlooring
- FoyerMain9' 3.9" x 11' 3.9"Other
- Dining roomMain11' 9" x 14' 8"Other
- Living roomMain13' 9" x 14' 8"Other
- Family roomMain11' 6.9" x 15' 9"Other
- Eating AreaMain11' 6" x 13' 5"Other
- KitchenMain10' 9" x 15' 5"Other
- PantryMain5' 8" x 3' 9.9"Other
- Laundry roomMain9' 9.6" x 8' 9"Other
- Primary bedroomAbove19' 6.9" x 16' 6.9"Other
- Walk-In ClosetAbove9' 2" x 9' 2"Other
- BedroomAbove10' 2" x 13' 8"Other
- BedroomAbove13' 5" x 12' 6.9"Other
- BedroomAbove14' 3" x 12' 6"Other
- KitchenBelow10' 11" x 13' 3"Other
- Eating AreaBelow7' 11" x 6' 2"Other
- Living roomBelow9' 8" x 10'Other
- BedroomBelow11' 5" x 13' 3"Other
- BedroomBelow10' 6.9" x 10' 8"Other
- DenBelow10' 6.9" x 11' 9.6"Other
Listing Agents
Request More Information
Request More Information
Location
8977 217 Street, Langley, British Columbia, V1M 4C7 Canada
Around this property
Information about the area within a 5-minute walk of this property.
Request Neighbourhood Information
Learn more about the neighbourhood and amenities around this home
Request NowPayment Calculator
- $
- %$
- %
- Principal and Interest $8,540 /mo
- Property Taxes n/a
- Strata / Condo Fees n/a

