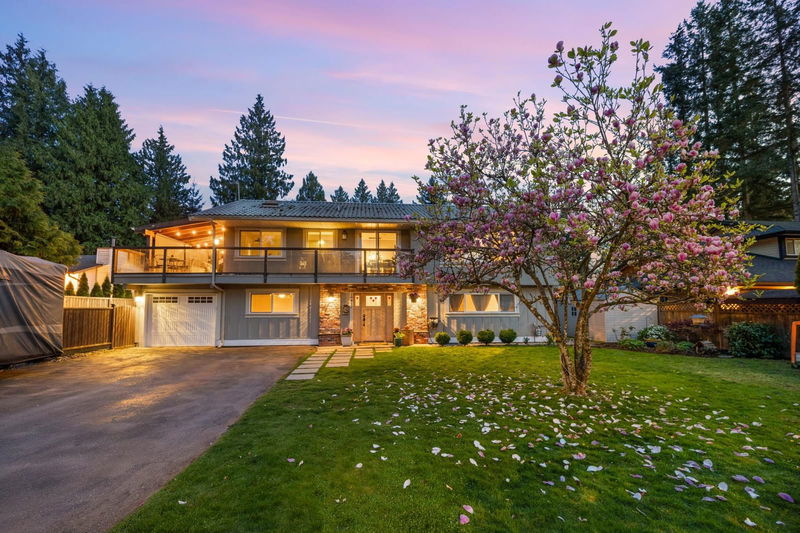Key Facts
- MLS® #: R2993468
- Property ID: SIRC2383730
- Property Type: Residential, Single Family Detached
- Living Space: 3,358 sq.ft.
- Lot Size: 10,454 sq.ft.
- Year Built: 1972
- Bedrooms: 4
- Bathrooms: 3+1
- Parking Spaces: 6
- Listed By:
- RE/MAX Treeland Realty
Property Description
Tucked into one of Brookswood’s quietest and safest cul-de-sacs, this 4-bed family home offers exceptional space and flexibility. A $375K addition completed last year includes a large coach house w/ kitchenette above a double garage, perfect for a home office, suite, or business. Features include a basement rental suite, two registered driveways, and back lane access. Enjoy updated laminate flooring, exposed beams, shiplap entry, new windows, doors, blinds, and a refreshed 5-piece bathroom. South-facing backyard with patio, pool, and hot tub. Walk to shops, relax in the family room with a gas fireplace, and step out onto the front deck from the adjacent dining room. The large, covered side deck connects to the tiered back deck and coach house. Multi-use potential galore!
Rooms
- TypeLevelDimensionsFlooring
- Living roomMain14' 3" x 20'Other
- Dining roomMain8' 6.9" x 8' 6"Other
- KitchenMain12' 6" x 16' 5"Other
- Primary bedroomMain12' 6.9" x 11' 6.9"Other
- BedroomMain9' 3.9" x 10'Other
- BedroomMain12' 9" x 11' 3.9"Other
- FoyerBelow12' 5" x 11' 2"Other
- Mud RoomBelow6' 3" x 9' 3.9"Other
- Laundry roomBelow6' 11" x 7'Other
- BedroomBelow11' 9" x 11' 9.9"Other
- DenBelow5' 3.9" x 8' 9.6"Other
- Exercise RoomBelow13' 11" x 13' 3"Other
- Living roomBelow12' 5" x 19' 9.9"Other
- Dining roomBelow12' 6.9" x 10' 3"Other
- KitchenBelow12' 6.9" x 11' 6"Other
- Home officeAbove22' 9.9" x 22' 9.9"Other
- Home officeAbove7' x 11' 3"Other
- KitchenAbove8' x 5'Other
Listing Agents
Request More Information
Request More Information
Location
19812 40a Avenue, Langley, British Columbia, V3A 2Y4 Canada
Around this property
Information about the area within a 5-minute walk of this property.
Request Neighbourhood Information
Learn more about the neighbourhood and amenities around this home
Request NowPayment Calculator
- $
- %$
- %
- Principal and Interest $8,300 /mo
- Property Taxes n/a
- Strata / Condo Fees n/a

