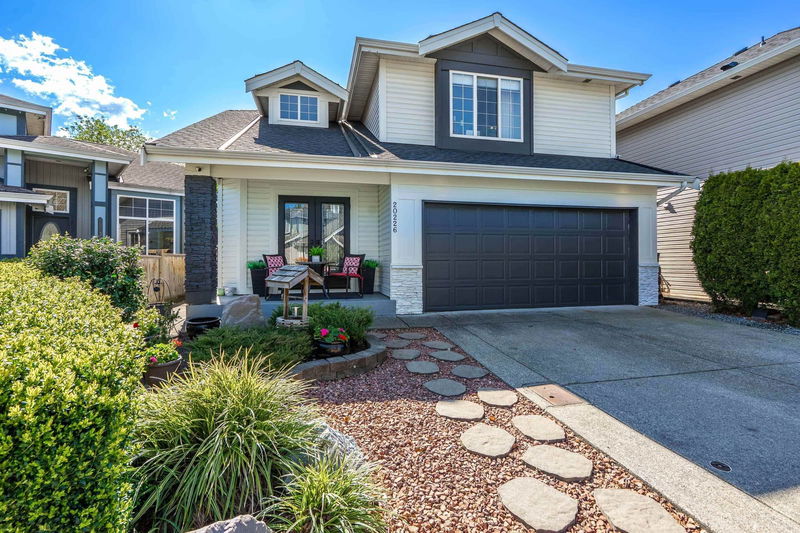Key Facts
- MLS® #: R2990350
- Property ID: SIRC2373805
- Property Type: Residential, Single Family Detached
- Living Space: 1,812 sq.ft.
- Lot Size: 3,283 sq.ft.
- Year Built: 1999
- Bedrooms: 4
- Bathrooms: 2+1
- Parking Spaces: 4
- Listed By:
- One Percent Realty Ltd.
Property Description
Desirable 2-story home in River Wynde subdivision. Warm colors w/modern farmhouse accents. Open kitchen/dining/great room leads to a large deck for entertaining. White kitchen cabinets, black hardware, quartz counters, s/s appliances, spacious island, engineered hardwood, crown molding, updated lighting, desk area & large pantry cabinets. Large media room for movie night & updated powder room. Large primary w/walk-in closet & updated bathroom w/walk-in shower, tile floor & new vanity plus 3 more spacious bedrooms, upstairs laundry & updated main bathroom. Enjoy a fully fenced, west-facing, maintenance free backyard oasis, covered deck, artificial turf & above ground pool. New roof (2yrs), low maintenance. front yard, great community & walking distance to schools, shopping, leisure & more!
Rooms
- TypeLevelDimensionsFlooring
- KitchenMain12' x 8' 6"Other
- Dining roomMain12' x 8'Other
- Living roomMain12' x 11'Other
- Family roomMain13' x 13'Other
- FoyerMain5' x 4'Other
- Primary bedroomAbove14' 8" x 10' 6"Other
- Walk-In ClosetAbove5' x 4'Other
- BedroomAbove12' 8" x 11'Other
- BedroomAbove12' x 11'Other
- BedroomAbove11' x 11'Other
- Laundry roomAbove4' x 3'Other
Listing Agents
Request More Information
Request More Information
Location
20226 93a Avenue, Langley, British Columbia, V1M 3Y7 Canada
Around this property
Information about the area within a 5-minute walk of this property.
Request Neighbourhood Information
Learn more about the neighbourhood and amenities around this home
Request NowPayment Calculator
- $
- %$
- %
- Principal and Interest $6,957 /mo
- Property Taxes n/a
- Strata / Condo Fees n/a

