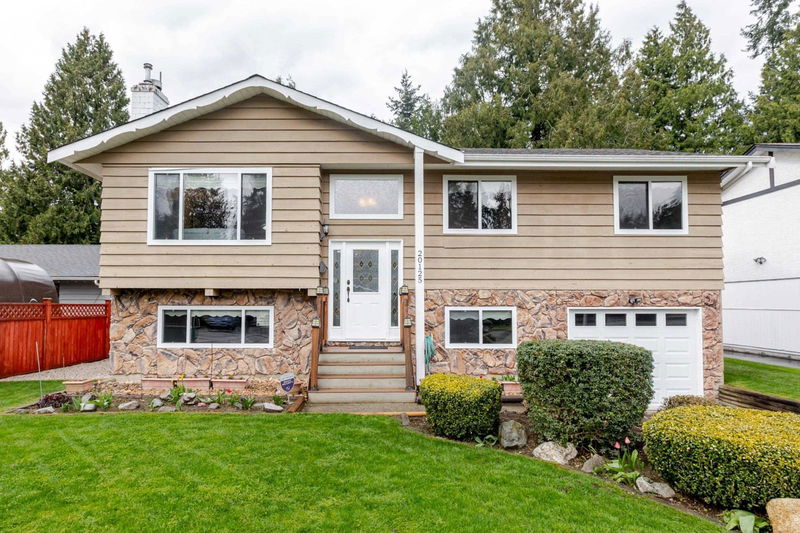Key Facts
- MLS® #: R2988611
- Property ID: SIRC2362980
- Property Type: Residential, Single Family Detached
- Living Space: 1,926 sq.ft.
- Lot Size: 7,200 sq.ft.
- Year Built: 1976
- Bedrooms: 4
- Bathrooms: 2+1
- Parking Spaces: 3
- Listed By:
- Royal LePage - Wolstencroft
Property Description
Welcome to this charming & meticulously maintained split-level home—perfectly designed for comfortable family living with room to grow! Featuring an updated kitchen with modern finishes, this home is ready for you to move in and enjoy. Upstairs, you’ll find a bright living room, a dining room w/ French Doors to fantastic outside space, spacious Primary Bdrm w/ 2 pc.bath, plus 2 other large bdrms. Downstairs offers a rec room, den, & 4th bedroom with easy suite potential—ideal for extended family, or extra income. Step outside to a large, covered balcony—perfect for year-round entertaining—and a huge fully fenced backyard, ideal for kids & pets. City Water and Sewer. This home offers versatility, comfort, & space, all in a convenient location!
Rooms
- TypeLevelDimensionsFlooring
- Living roomMain13' 3" x 16' 11"Other
- Dining roomMain8' 8" x 9' 5"Other
- KitchenMain10' 9.9" x 9' 5"Other
- Primary bedroomMain11' 9.6" x 12' 9"Other
- BedroomMain9' x 12' 9.6"Other
- BedroomMain8' 9.9" x 9' 8"Other
- FoyerMain6' 5" x 4' 6.9"Other
- Family roomBelow13' x 15' 6"Other
- DenBelow11' 3" x 9' 5"Other
- BedroomBelow8' 9.9" x 15' 6"Other
- Laundry roomBelow9' 5" x 6' 2"Other
- StorageBelow6' 5" x 9' 6.9"Other
Listing Agents
Request More Information
Request More Information
Location
20125 44 Avenue, Langley, British Columbia, V3L 6A8 Canada
Around this property
Information about the area within a 5-minute walk of this property.
Request Neighbourhood Information
Learn more about the neighbourhood and amenities around this home
Request NowPayment Calculator
- $
- %$
- %
- Principal and Interest $6,225 /mo
- Property Taxes n/a
- Strata / Condo Fees n/a

