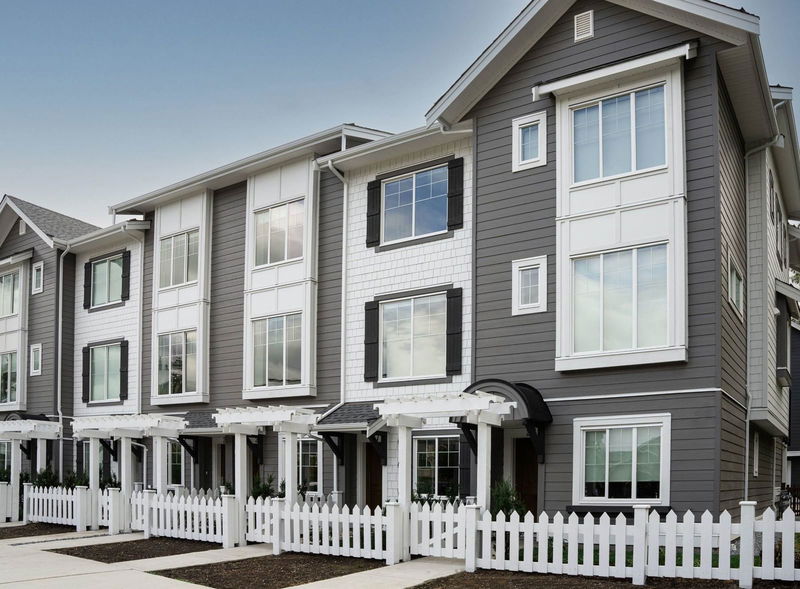Key Facts
- MLS® #: R2987209
- Property ID: SIRC2358687
- Property Type: Residential, Townhouse
- Living Space: 1,411 sq.ft.
- Year Built: 2024
- Bedrooms: 4
- Bathrooms: 2+1
- Parking Spaces: 2
- Listed By:
- Breakside Real Estate Group
Property Description
MOVE IN READY. Welcome to Kinship, a beautiful collection of 3 and 4 bedroom townhomes with functional floor plans and stunning well-appointed interiors. Proudly developed by award winning Park Ridge Homes. This 4 bedroom 2.5 bath home with side-by-side garage features an iFlow gas furnace system, Navien tankless hot water heater, and fenced yard. The kitchen features a Samsung appliance package with 5 burner gas range, french door refrigerator and dishwasher. This charming community is located in Willoughby, a beautiful neighbourhood that is quiet yet close to everything a family needs. You're steps away to schools and the many shops and services of Willoughby Town Centre, while just minutes to Willowbrook and Hwy 1. Available to view by appointment.
Rooms
Listing Agents
Request More Information
Request More Information
Location
7919 204b Street #14, Langley, British Columbia, V2Y 3T7 Canada
Around this property
Information about the area within a 5-minute walk of this property.
- 26% 35 to 49 years
- 21.2% 20 to 34 years
- 16.14% 50 to 64 years
- 10.02% 65 to 79 years
- 7.94% 0 to 4 years
- 6.25% 5 to 9 years
- 5.94% 10 to 14 years
- 4.6% 15 to 19 years
- 1.92% 80 and over
- Households in the area are:
- 74.17% Single family
- 22.34% Single person
- 2.66% Multi person
- 0.83% Multi family
- $116,242 Average household income
- $55,918 Average individual income
- People in the area speak:
- 59.65% English
- 20.32% Korean
- 5.44% Mandarin
- 4.93% English and non-official language(s)
- 1.89% Tagalog (Pilipino, Filipino)
- 1.82% Yue (Cantonese)
- 1.75% Spanish
- 1.56% Russian
- 1.52% Punjabi (Panjabi)
- 1.12% Portuguese
- Housing in the area comprises of:
- 49.77% Row houses
- 31.24% Apartment 5 or more floors
- 10.89% Single detached
- 4.32% Duplex
- 2.48% Apartment 1-4 floors
- 1.31% Semi detached
- Others commute by:
- 4.36% Public transit
- 3.39% Foot
- 2.18% Other
- 0% Bicycle
- 30.41% High school
- 27.33% Bachelor degree
- 16.79% College certificate
- 8.62% Did not graduate high school
- 7.37% Post graduate degree
- 6.45% Trade certificate
- 3.03% University certificate
- The average air quality index for the area is 1
- The area receives 640.21 mm of precipitation annually.
- The area experiences 7.39 extremely hot days (29.23°C) per year.
Request Neighbourhood Information
Learn more about the neighbourhood and amenities around this home
Request NowPayment Calculator
- $
- %$
- %
- Principal and Interest $4,540 /mo
- Property Taxes n/a
- Strata / Condo Fees n/a

