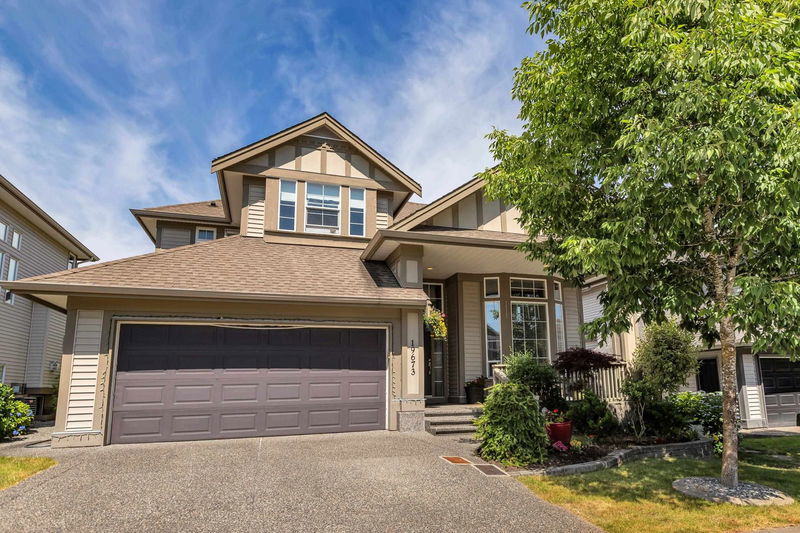Key Facts
- MLS® #: R2986449
- Property ID: SIRC2356435
- Property Type: Residential, Single Family Detached
- Living Space: 3,943 sq.ft.
- Lot Size: 4,999 sq.ft.
- Year Built: 2006
- Bedrooms: 4+2
- Bathrooms: 4+1
- Parking Spaces: 4
- Listed By:
- Homelife Benchmark Realty Corp.
Property Description
Stunning 2-Storey + Basement Home in the Heart of Willoughby Heights! The main floor features 10’ ceilings, extensive crown moulding, and a custom-designed kitchen complete with granite countertops and stainless steel appliances — perfect for entertaining family and friends in style. Upstairs, you’ll find four spacious bedrooms, including a luxurious primary room with a vaulted ceiling, large walk-in closet, and a spa-like ensuite. The fully finished basement includes a legal 2-bedroom suite. Step outside into your own private backyard oasis, highlighted by a custom-built water feature perfect for relaxing evenings or weekend gatherings. All this in an unbeatable location, close to top-rated schools, shopping, restaurants, and transit. Open House Sunday July 27th. 1:00pm-3:00pm.
Rooms
- TypeLevelDimensionsFlooring
- Living roomMain12' 3.9" x 15' 5"Other
- KitchenMain9' 3.9" x 15' 2"Other
- Family roomMain14' 11" x 15' 2"Other
- Eating AreaMain10' 9.6" x 12' 11"Other
- Dining roomMain14' 2" x 11' 3"Other
- BedroomAbove14' 9.9" x 15' 3"Other
- BedroomAbove10' 6" x 12' 9.9"Other
- BedroomAbove10' 9" x 11' 8"Other
- BedroomAbove11' 3.9" x 10' 9"Other
- BedroomBasement10' x 10'Other
- BedroomBasement10' x 10'Other
- Recreation RoomBasement14' 5" x 14' 5"Other
- KitchenBasement10' x 12'Other
Listing Agents
Request More Information
Request More Information
Location
19673 68a Avenue, Langley, British Columbia, V2Y 3H2 Canada
Around this property
Information about the area within a 5-minute walk of this property.
Request Neighbourhood Information
Learn more about the neighbourhood and amenities around this home
Request NowPayment Calculator
- $
- %$
- %
- Principal and Interest 0
- Property Taxes 0
- Strata / Condo Fees 0

