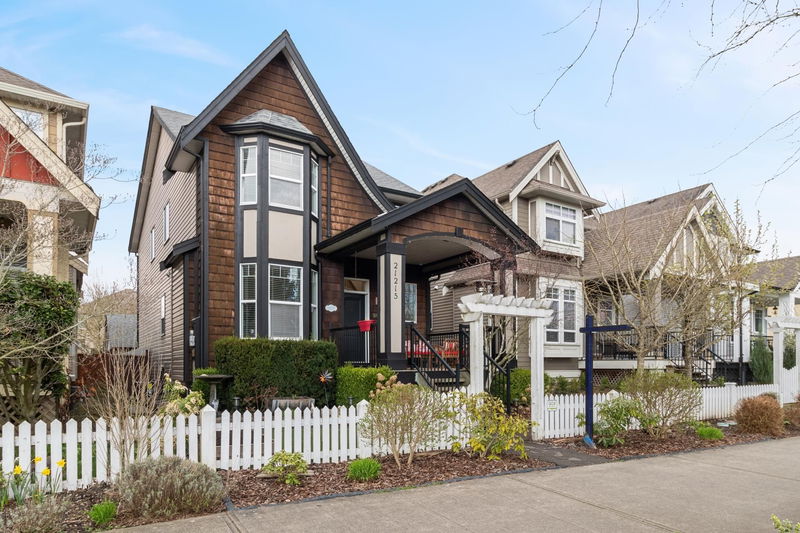Key Facts
- MLS® #: R2986437
- Property ID: SIRC2353622
- Property Type: Residential, Single Family Detached
- Living Space: 3,015 sq.ft.
- Lot Size: 3,354 sq.ft.
- Year Built: 2009
- Bedrooms: 6
- Bathrooms: 3+1
- Parking Spaces: 3
- Listed By:
- Stilhavn Real Estate Services
Property Description
Stunning European style 3015 sqft custom home spread over three levels. Walk through the white cedar fence & beautiful irrigated front garden into an impressive wrapping staircase. The living room is enormous, designed for hosting and fun family time. Lovingly updated for comfort & style, it features stone pathways, split security system & cameras, back cedar deck, air conditioning & so much more. Also has a legal suite with 1 or 2 bed configuration with extra sound proofing. Newly painted, this serene home is perfect for growing families. Enjoy the hot tub, play ball on the artificial turf, have summer drinks on the expansive deck while barbequing using the gas hookup. Double garage. Close to HW1, Lynn Fripps Elementary & Yorkson Creek Middle School. Open house Sun 11th 11.30am-1.30pm.
Rooms
- TypeLevelDimensionsFlooring
- Living roomMain21' 3.9" x 15' 5"Other
- Dining roomMain11' 11" x 7' 11"Other
- KitchenMain10' 5" x 12' 6"Other
- Home officeMain11' 5" x 13' 2"Other
- Laundry roomAbove6' 3" x 9' 8"Other
- Primary bedroomAbove18' 8" x 12' 9.9"Other
- BedroomAbove10' 3" x 9' 3.9"Other
- BedroomAbove10' 5" x 9' 5"Other
- BedroomAbove10' 5" x 12' 8"Other
- KitchenBelow8' 3.9" x 7' 6.9"Other
- Living roomBasement19' 9" x 9' 3"Other
- BedroomBelow9' 9" x 9' 6.9"Other
- BedroomBelow9' 9" x 11' 3.9"Other
Listing Agents
Request More Information
Request More Information
Location
21215 83 Avenue, Langley, British Columbia, V2Y 0C2 Canada
Around this property
Information about the area within a 5-minute walk of this property.
Request Neighbourhood Information
Learn more about the neighbourhood and amenities around this home
Request NowPayment Calculator
- $
- %$
- %
- Principal and Interest $7,324 /mo
- Property Taxes n/a
- Strata / Condo Fees n/a

