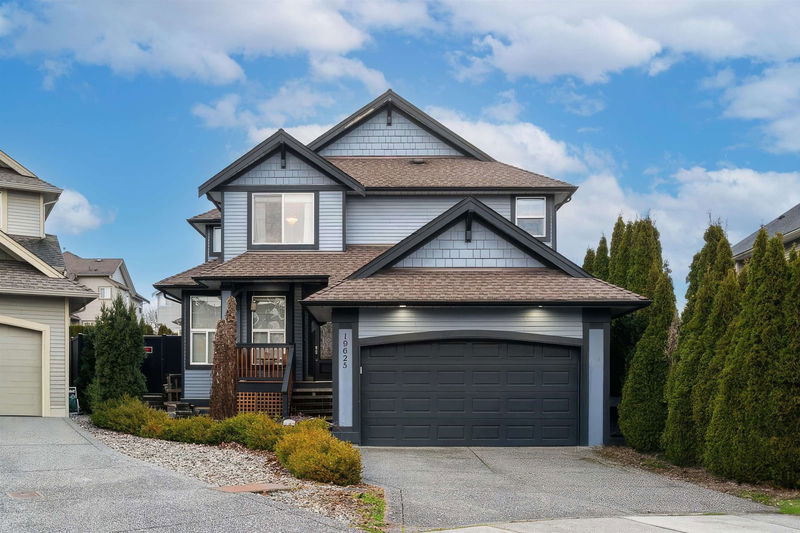Key Facts
- MLS® #: R2985939
- Property ID: SIRC2351276
- Property Type: Residential, Single Family Detached
- Living Space: 3,609 sq.ft.
- Lot Size: 4,951 sq.ft.
- Year Built: 2007
- Bedrooms: 4+3
- Bathrooms: 3+1
- Parking Spaces: 4
- Listed By:
- RE/MAX Treeland Realty
Property Description
RENOVATED and PRIME LOCATION, Absolutely stunning Willoughby Heights dream home. With an expansive renovation to create an entertainers dream space. This home is situated on a quiet cul-de-sac backing on to a greenbelt and offers tons of space for a large family! The main level has been completely renovated with no expense spared! Granite Counters, Thermador Appliances and Amazing Theatre System includes 120" 4K TV Screen & Incredible Sound System w/ Bowerz Wilk. Outside, a very private yard with artificial turf, stamped concrete deck, wood fire pizza oven and BBQ Station. Large master bedroom features vaulted ceilings and cozy gas fireplace. Large 3 bedroom basement is big enough for an entire family itself! Too many features to list, come take a look at this Willoughby dream home!
Rooms
- TypeLevelDimensionsFlooring
- Family roomMain13' 9.9" x 16' 3"Other
- Dining roomMain10' 3" x 13' 9.6"Other
- KitchenMain10' 2" x 17'Other
- Living roomMain11' 9.6" x 10' 9.9"Other
- FoyerMain4' 3.9" x 8' 3.9"Other
- Laundry roomMain13' 2" x 8' 2"Other
- Primary bedroomAbove16' 6.9" x 14' 6.9"Other
- Walk-In ClosetAbove8' 2" x 7' 3"Other
- BedroomAbove14' x 9' 11"Other
- BedroomAbove13' 6" x 10' 3.9"Other
- BedroomAbove10' 9" x 11' 6.9"Other
- Living roomBasement13' x 16' 2"Other
- Dining roomBasement6' x 13' 8"Other
- KitchenBasement8' 9.9" x 10' 8"Other
- BedroomBasement9' 3.9" x 10' 6"Other
- BedroomBasement12' 8" x 10' 11"Other
- BedroomBasement10' 3.9" x 10' 2"Other
- Walk-In ClosetBasement4' 9" x 2' 8"Other
Listing Agents
Request More Information
Request More Information
Location
19625 68a Avenue, Langley, British Columbia, V2Y 3H2 Canada
Around this property
Information about the area within a 5-minute walk of this property.
Request Neighbourhood Information
Learn more about the neighbourhood and amenities around this home
Request NowPayment Calculator
- $
- %$
- %
- Principal and Interest $8,301 /mo
- Property Taxes n/a
- Strata / Condo Fees n/a

