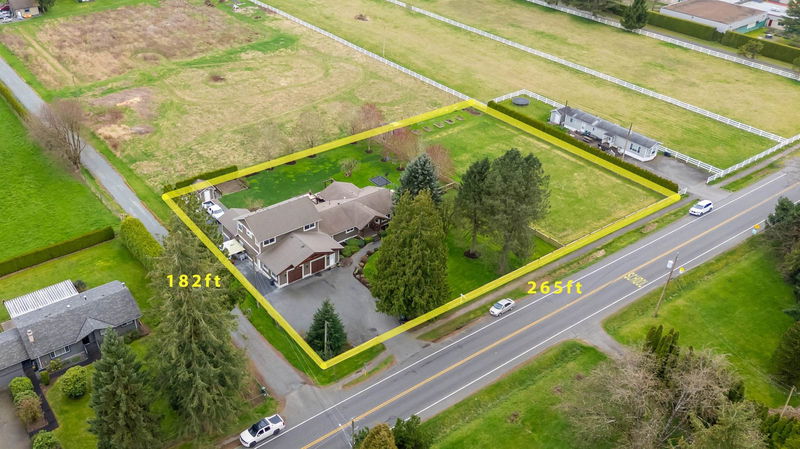Key Facts
- MLS® #: R2982513
- Property ID: SIRC2349087
- Property Type: Residential, Single Family Detached
- Living Space: 4,175 sq.ft.
- Lot Size: 1.09 ac
- Year Built: 1978
- Bedrooms: 7
- Bathrooms: 4
- Parking Spaces: 6
- Listed By:
- Royal LePage - Wolstencroft
Property Description
Welcome to this beautiful Salmon River updated & modernized home perfect for two families. The main home is a 3,298 sqft 5bdrm, 3bath rancher with basement plus a legal 877 sqft 2bdrm coach house. The rancher has been extensively updated with new siding, front porch, open plan kitchen, bathrooms, flooring & fixtures. The coach house is modern & move in ready with it's own laundry. Bonus is a massive 1101 sqft 4 car shop with room for a hoist, plus a bonus 299 sqft workshop attached to the back. RV parking, room for a detached shop or pool. South facing 1.09 Acre property that is flat and fully useable. The perfect home with room for everyone & your toys or home business. Walking distance to Elementary & High Schools.
Rooms
- TypeLevelDimensionsFlooring
- FoyerMain5' 9.6" x 11' 9.6"Other
- Living roomMain17' 3" x 15' 3.9"Other
- KitchenMain18' 3.9" x 11' 8"Other
- Dining roomMain9' 6" x 17'Other
- Primary bedroomMain13' 8" x 12' 11"Other
- Walk-In ClosetMain8' 3.9" x 5' 2"Other
- BedroomMain9' 6.9" x 9' 3.9"Other
- BedroomMain11' 3" x 9' 3.9"Other
- Laundry roomMain8' 5" x 17' 9.9"Other
- Mud RoomMain7' 3.9" x 18' 2"Other
- Recreation RoomBelow18' 6.9" x 13' 3.9"Other
- Flex RoomBelow16' 5" x 10'Other
- Bar RoomBelow10' x 10' 2"Other
- BedroomBelow13' 9" x 12' 9.6"Other
- BedroomBelow11' 5" x 12' 9.6"Other
- Dining roomAbove11' 8" x 15'Other
- KitchenAbove11' 8" x 8'Other
- Living roomAbove11' 5" x 13' 8"Other
- BedroomAbove12' 3.9" x 12' 3.9"Other
- Walk-In ClosetAbove3' 9" x 6' 6.9"Other
- BedroomAbove12' 3.9" x 10' 3"Other
Listing Agents
Request More Information
Request More Information
Location
23540 47 Avenue, Langley, British Columbia, V2Z 2S3 Canada
Around this property
Information about the area within a 5-minute walk of this property.
Request Neighbourhood Information
Learn more about the neighbourhood and amenities around this home
Request NowPayment Calculator
- $
- %$
- %
- Principal and Interest $13,179 /mo
- Property Taxes n/a
- Strata / Condo Fees n/a

