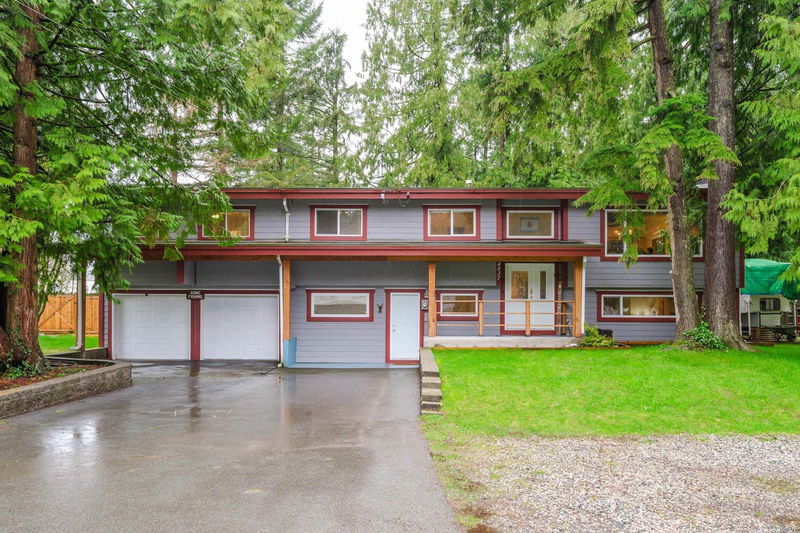Key Facts
- MLS® #: R2983970
- Property ID: SIRC2347112
- Property Type: Residential, Single Family Detached
- Living Space: 2,675 sq.ft.
- Lot Size: 10,440 sq.ft.
- Year Built: 1972
- Bedrooms: 5
- Bathrooms: 3
- Parking Spaces: 6
- Listed By:
- Royal LePage - Wolstencroft
Property Description
Welcome Home to Brookswood!! Lovely 2,675 sf home on 10,440 sf lot on quiet no thru street. Enjoy the Chef's style kitchen with plenty of cabinetry, quartz counters, stainless appliances & coffee station. Cozy living area including gas fireplace, large dining room and opens to a covered balcony for the summer BBQ. 4 bedrooms up incl. master suite w/ sitting area, ensuite & walk-in closet. Downstairs provides 1 bedroom (possible 2 or 3), 1 bath, kitchen, family room w/gas f.p & separate entrance. Park-like, south facing back yard. 2 car garage, newer furnace w/ air conditioning, flooring, paint, vinyl windows, hardy board, parking for 6 incl. RV, close to schools, amenities, parks & trails. Quiet, short no thru street perfect for the kids to play hockey! Open House Sun Apr. 6 from 1-3.
Rooms
- TypeLevelDimensionsFlooring
- KitchenMain14' x 9' 3.9"Other
- Living roomMain17' 3.9" x 13' 3"Other
- Dining roomMain9' 5" x 9' 3.9"Other
- Primary bedroomMain19' 6" x 15'Other
- Walk-In ClosetMain5' 6" x 7' 6"Other
- BedroomMain13' 3.9" x 9' 3.9"Other
- BedroomMain8' 11" x 9' 9.9"Other
- BedroomMain8' 11" x 9' 9.9"Other
- Family roomBelow16' 8" x 10' 3.9"Other
- KitchenBelow11' 9.6" x 11' 2"Other
- BedroomBelow11' 3.9" x 11' 9.9"Other
- DenBelow7' 9.6" x 10' 3.9"Other
- Flex RoomBelow12' 9.9" x 17' 6"Other
- StorageBelow9' 3" x 4' 2"Other
Listing Agents
Request More Information
Request More Information
Location
4037 196a Street, Langley, British Columbia, V3A 1A7 Canada
Around this property
Information about the area within a 5-minute walk of this property.
- 20.45% 50 to 64 years
- 19.71% 35 to 49 years
- 19.29% 65 to 79 years
- 14.22% 20 to 34 years
- 6.27% 10 to 14 years
- 5.7% 0 to 4 years
- 5.58% 5 to 9 years
- 5.35% 15 to 19 years
- 3.43% 80 and over
- Households in the area are:
- 66.41% Single family
- 27.95% Single person
- 3.25% Multi person
- 2.39% Multi family
- $144,475 Average household income
- $57,628 Average individual income
- People in the area speak:
- 90.61% English
- 1.82% Punjabi (Panjabi)
- 1.46% French
- 1.39% German
- 1.32% English and non-official language(s)
- 1.23% Spanish
- 0.75% Mandarin
- 0.72% Dutch
- 0.36% Tagalog (Pilipino, Filipino)
- 0.36% Czech
- Housing in the area comprises of:
- 77.66% Single detached
- 22.07% Duplex
- 0.27% Apartment 1-4 floors
- 0% Semi detached
- 0% Row houses
- 0% Apartment 5 or more floors
- Others commute by:
- 3.82% Other
- 0.09% Public transit
- 0% Foot
- 0% Bicycle
- 41.78% High school
- 22.09% College certificate
- 13.89% Did not graduate high school
- 13.37% Trade certificate
- 6% Bachelor degree
- 2.79% Post graduate degree
- 0.08% University certificate
- The average air quality index for the area is 1
- The area receives 530.23 mm of precipitation annually.
- The area experiences 7.39 extremely hot days (28.41°C) per year.
Request Neighbourhood Information
Learn more about the neighbourhood and amenities around this home
Request NowPayment Calculator
- $
- %$
- %
- Principal and Interest $8,057 /mo
- Property Taxes n/a
- Strata / Condo Fees n/a

