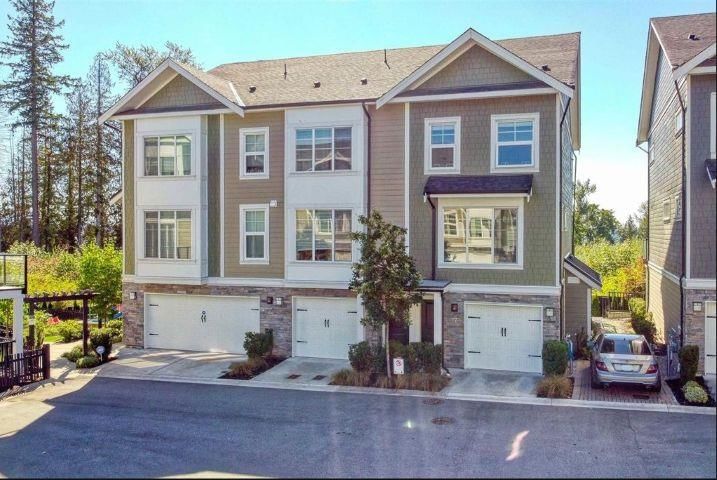Key Facts
- MLS® #: R2982891
- Property ID: SIRC2340430
- Property Type: Residential, Townhouse
- Living Space: 1,519 sq.ft.
- Year Built: 2017
- Bedrooms: 3
- Bathrooms: 2+1
- Parking Spaces: 2
- Listed By:
- RE/MAX LIFESTYLES REALTY
Property Description
Discover comfort & elegance at Hutton! This fully rainscreened 3-bedroom, 3-bathroom half-duplex townhouse is located in the desirable Willoughby neighbourhood within a well-maintained, family-oriented complex in the Richard Bulpitt catchment. Enjoy a private, south-facing fenced backyard & a patio off the kitchen with a natural gas hookup for BBQs. Inside, you’ll find top-quality finishes like quartz countertops, a large kitchen island, stainless steel appliances, & soft-close cabinetry. The spacious primary bedroom features a walk-through closet & a spa-inspired ensuite with double sinks & a glass-enclosed shower. Strata permits 2 pets with a low monthly fee. A garden area with veggie boxes, fruit trees, & a playground adds to this inviting community! This is a must-see property.
Rooms
- TypeLevelDimensionsFlooring
- Living roomMain11' 9.9" x 14' 3.9"Other
- Dining roomMain10' 8" x 14' 6"Other
- KitchenMain16' 3" x 10' 9"Other
- Laundry roomMain4' 9.6" x 2' 11"Other
- Primary bedroomAbove11' 5" x 11'Other
- BedroomAbove10' 8" x 8' 6.9"Other
- BedroomAbove8' 8" x 9' 11"Other
- Walk-In ClosetAbove7' 6" x 5'Other
- FoyerBasement10' 9" x 4'Other
- Family roomBasement18' x 10' 3.9"Other
Listing Agents
Request More Information
Request More Information
Location
21150 76a Avenue #17, Langley, British Columbia, V2Y 0V9 Canada
Around this property
Information about the area within a 5-minute walk of this property.
Request Neighbourhood Information
Learn more about the neighbourhood and amenities around this home
Request NowPayment Calculator
- $
- %$
- %
- Principal and Interest 0
- Property Taxes 0
- Strata / Condo Fees 0

