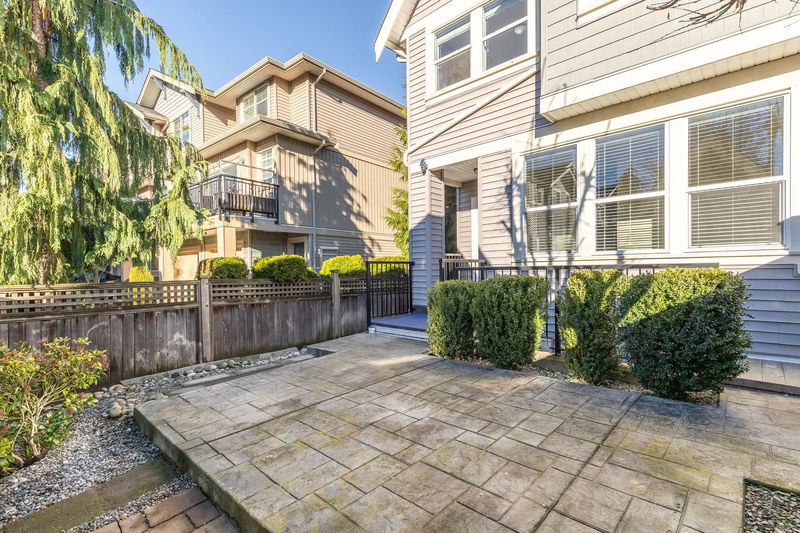Key Facts
- MLS® #: R2982264
- Property ID: SIRC2338374
- Property Type: Residential, Other
- Living Space: 2,483 sq.ft.
- Lot Size: 2,255 sq.ft.
- Year Built: 2014
- Bedrooms: 3+1
- Bathrooms: 3+1
- Parking Spaces: 2
- Listed By:
- Dracco Pacific Realty
Property Description
This stunning 4-bedroom, 3.5-bathroom ROW HOME offers the freedom of NO STRATA FEES! With nearly 2500 sqft, it's perfect for families. The open-concept design features a chef-inspired kitchen with soft-close cabinetry, quartz countertops, and laminate flooring. Upstairs boasts three spacious bedroom, including a luxurious primary suite with an ensuite, plus a second full bathroom. The basement offers a large rec room, a fourth bedroom, and another full bath--perfect for guests or extended family. Enjoy a fully fenced backyard, detached garage, and parking pad. Steps from Richard Bulpitt, Willoughby Elementary, Willoughby Town Centre, Costco, parks, and just minutes to Highway 1. Don't miss this Georgie Award-Winning Home--schedule your showing today!
Rooms
- TypeLevelDimensionsFlooring
- Primary bedroomAbove13' x 14'Other
- BedroomAbove9' x 9' 11"Other
- BedroomAbove9' x 9' 11"Other
- Walk-In ClosetAbove8' 6.9" x 7' 9.6"Other
- Living roomMain12' 3" x 13' 6"Other
- DenMain13' 2" x 8' 3"Other
- Dining roomMain12' 3" x 10' 6"Other
- KitchenMain12' 3" x 10'Other
- Mud RoomMain5' 9.6" x 6' 5"Other
- BedroomBasement17' 9.9" x 12' 2"Other
- Walk-In ClosetBasement12' 2" x 3' 9"Other
Listing Agents
Request More Information
Request More Information
Location
20978 77a Avenue, Langley, British Columbia, V2Y 0L8 Canada
Around this property
Information about the area within a 5-minute walk of this property.
Request Neighbourhood Information
Learn more about the neighbourhood and amenities around this home
Request NowPayment Calculator
- $
- %$
- %
- Principal and Interest $6,245 /mo
- Property Taxes n/a
- Strata / Condo Fees n/a

