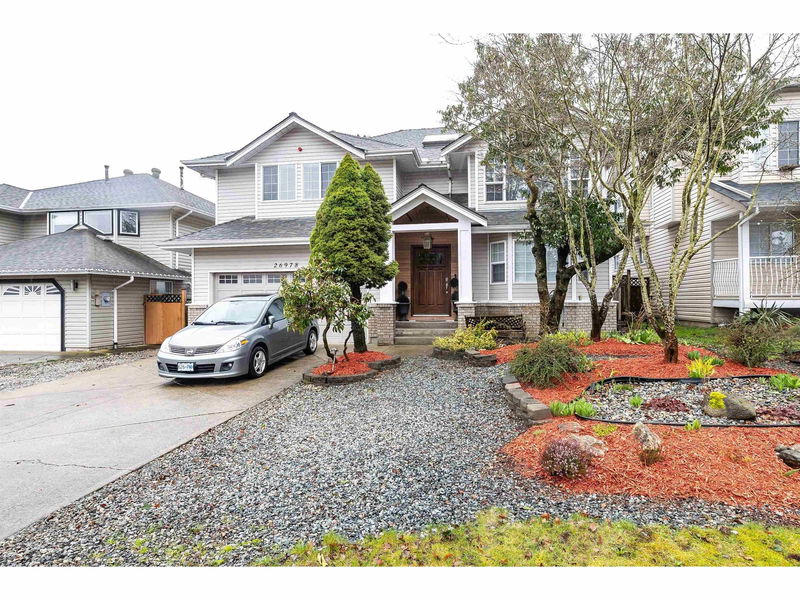Key Facts
- MLS® #: R2981402
- Property ID: SIRC2336774
- Property Type: Residential, Single Family Detached
- Living Space: 2,696 sq.ft.
- Lot Size: 6,695 sq.ft.
- Year Built: 1993
- Bedrooms: 3+2
- Bathrooms: 3
- Parking Spaces: 6
- Listed By:
- RE/MAX Aldercenter Realty
Property Description
Looking for the perfect home with room for the whole family? This nearly 2700 square foot gem offers 5 bedrooms with an option of 6 bedrooms and three bathrooms in a highly desirable neighbourhood, just minutes from all ranges of schools, parks, library, community centres, and fantastic shopping. With numerous upgrades throughout, this home is move in ready and designed for both comfort and style. Whether you need space for a growing family or a private area for the in-laws, this home home has you covered! Some of the upgrades include a newer kitchen, Penfolds roofing, and gutter guards. And to top it off it has the greatest back yard for entertaining with covered and open patios plus, fruit trees and tons of great gardens.
Rooms
- TypeLevelDimensionsFlooring
- Living roomMain12' x 18' 3"Other
- Dining roomMain9' 6.9" x 13' 9.6"Other
- KitchenMain9' 11" x 12' 11"Other
- Family roomMain11' 9.9" x 16' 5"Other
- Primary bedroomMain12' 3" x 13' 9.9"Other
- BedroomMain9' 3" x 12' 8"Other
- BedroomMain9' 3" x 12'Other
- Recreation RoomBasement12' x 17' 8"Other
- BedroomBasement10' 11" x 10' 11"Other
- KitchenBasement9' 5" x 12' 5"Other
- Living roomBasement9' 6.9" x 10' 9"Other
- BedroomBasement9' 2" x 14' 3"Other
- Laundry roomBasement5' 9.6" x 8' 9.6"Other
- FoyerBasement7' 5" x 18' 11"Other
Listing Agents
Request More Information
Request More Information
Location
26978 27b Avenue, Langley, British Columbia, V4W 3E5 Canada
Around this property
Information about the area within a 5-minute walk of this property.
Request Neighbourhood Information
Learn more about the neighbourhood and amenities around this home
Request NowPayment Calculator
- $
- %$
- %
- Principal and Interest $6,831 /mo
- Property Taxes n/a
- Strata / Condo Fees n/a

