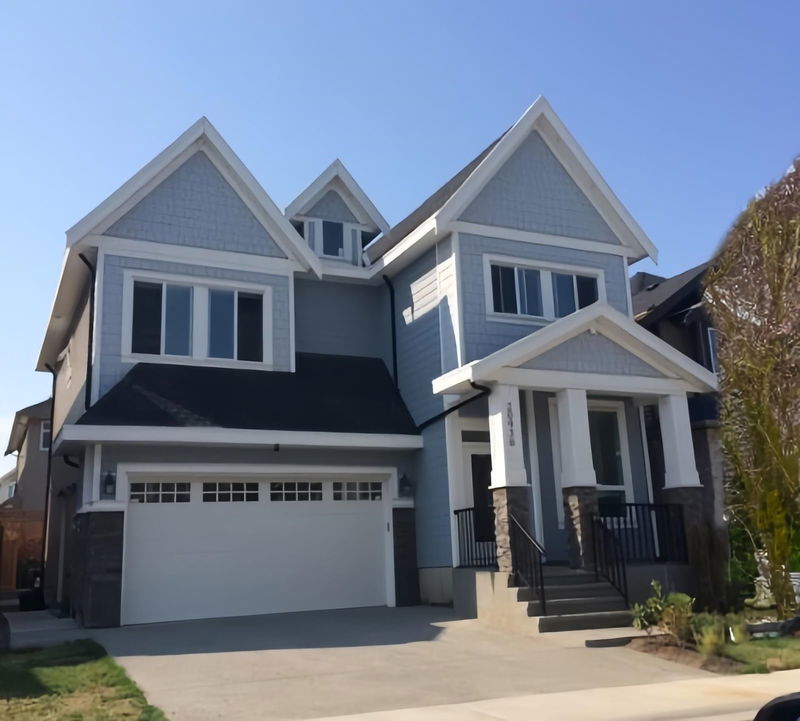Key Facts
- MLS® #: R2981393
- Property ID: SIRC2335113
- Property Type: Residential, Single Family Detached
- Living Space: 2,733 sq.ft.
- Lot Size: 2,837 sq.ft.
- Year Built: 2015
- Bedrooms: 5+1
- Bathrooms: 4+1
- Parking Spaces: 4
- Listed By:
- Luxmore Realty
Property Description
Location! Location! Location! Best of the open concept plans home situated in Yorkson community. South-facing living room, prime bedroom, kitchen are high-lighted by large windows allowing natural light to stream through the whole house! Backyard with Architectural design and artificial turf keep all year green and insects away! Modern kitchen with full height cabinetry, decorated tile & quartz countertops. Lovely hardwood through the 10'ceiling main level & up the grand daylight staircase. Upstairs with 4 bedrooms, 3 ensuites, vaulted ceilings & more! Basement features a legal, open concept suite with bright southern windows. Quiet street, steps to Lynn Fripps Elementary and Re mountain Secondary school(IB )& minutes to Hwy 1, shops, theatres. Best for live in and investment !
Rooms
- TypeLevelDimensionsFlooring
- Great RoomMain14' 9.6" x 13' 9.6"Other
- Dining roomMain14' x 9'Other
- KitchenMain14' x 9'Other
- BedroomMain9' 2" x 7' 3.9"Other
- Primary bedroomAbove15' x 13' 5"Other
- BedroomAbove14' 6" x 11' 9.6"Other
- BedroomAbove11' 9.6" x 9'Other
- BedroomAbove10' 11" x 10'Other
- Walk-In ClosetAbove6' x 6'Other
- Laundry roomAbove5' x 3'Other
- Great RoomBasement15' 5" x 12'Other
- KitchenBasement9' x 9'Other
- BedroomBasement11' 6" x 10' 8"Other
- Laundry roomBasement3' x 3'Other
- UtilityBasement4' x 6'Other
Listing Agents
Request More Information
Request More Information
Location
20930 81 Avenue, Langley, British Columbia, V2Y 0R2 Canada
Around this property
Information about the area within a 5-minute walk of this property.
Request Neighbourhood Information
Learn more about the neighbourhood and amenities around this home
Request NowPayment Calculator
- $
- %$
- %
- Principal and Interest $7,808 /mo
- Property Taxes n/a
- Strata / Condo Fees n/a

