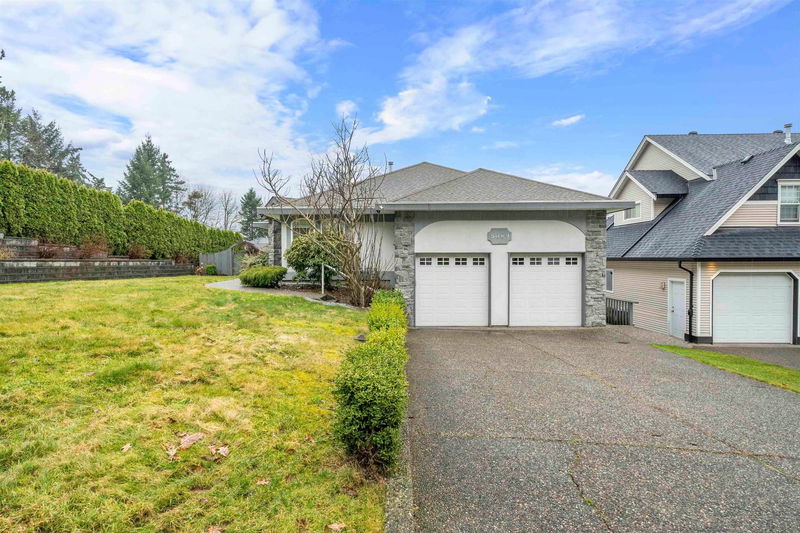Key Facts
- MLS® #: R2980008
- Property ID: SIRC2328507
- Property Type: Residential, Single Family Detached
- Living Space: 3,562 sq.ft.
- Lot Size: 7,274 sq.ft.
- Year Built: 1997
- Bedrooms: 6
- Bathrooms: 3
- Parking Spaces: 6
- Listed By:
- Royal LePage Global Force Realty
Property Description
Beautifully Updated Murrayville Rancher with Walk-Out Basement! This stunning 3,550 sq.ft. home sits on a 7,274 sq.ft. corner lot in a prime Murrayville location. Recently updated with new paint and flooring. Features a bright and open layout. The main floor offers a formal living/dining area, an updated kitchen, an updated full bathroom and a family room that opens to a spacious wraparound deck. The primary suite includes deck access, a walk-in closet and ensuite. The lower floor consists of a rec room and an office. The walk-out basement is perfect for an in-law suite with 3 bedrooms, kitchen space & bath. Ample storage, parking for six, and in a central location close to schools, parks & shopping. Don't miss this incredible opportunity!
Rooms
- TypeLevelDimensionsFlooring
- Living roomMain17' 11" x 12' 6"Other
- FoyerMain6' 9.9" x 12' 3.9"Other
- Dining roomMain11' 2" x 11' 11"Other
- KitchenMain15' 11" x 11' 11"Other
- Eating AreaMain11' 5" x 6' 6.9"Other
- Family roomMain15' 2" x 10' 9.6"Other
- BedroomMain10' 6.9" x 13' 2"Other
- BedroomMain10' 3" x 11' 11"Other
- Primary bedroomMain13' 6.9" x 11'Other
- Walk-In ClosetMain4' x 7' 6"Other
- Recreation RoomBelow17' 8" x 15' 3.9"Other
- DenBelow12' 6" x 12' 9.9"Other
- Laundry roomBelow10' 9.6" x 15' 6"Other
- BedroomBelow10' 8" x 10' 8"Other
- BedroomBelow13' 3" x 9' 5"Other
- BedroomBelow14' 2" x 12' 9.9"Other
- Dining roomBelow13' 3" x 7' 8"Other
- KitchenBelow13' 3" x 15' 9.6"Other
Listing Agents
Request More Information
Request More Information
Location
5089 219a Street, Langley, British Columbia, V3A 8P8 Canada
Around this property
Information about the area within a 5-minute walk of this property.
Request Neighbourhood Information
Learn more about the neighbourhood and amenities around this home
Request NowPayment Calculator
- $
- %$
- %
- Principal and Interest $7,935 /mo
- Property Taxes n/a
- Strata / Condo Fees n/a

