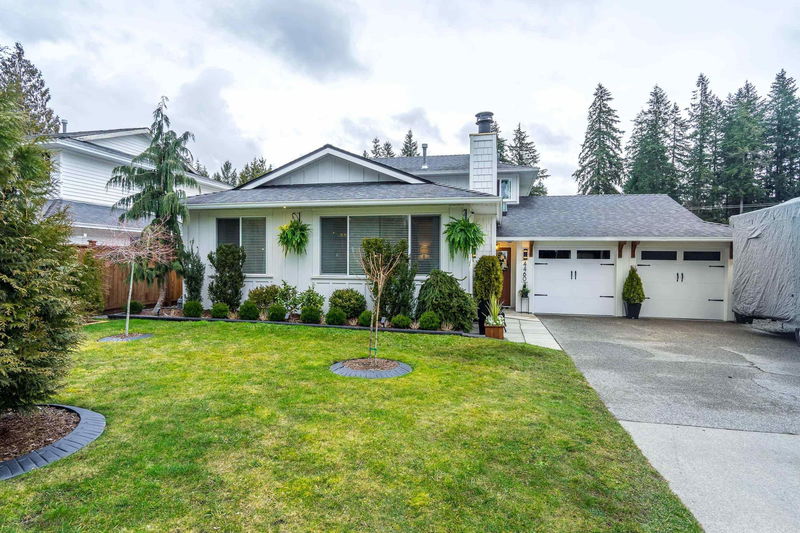Key Facts
- MLS® #: R2978987
- Property ID: SIRC2326624
- Property Type: Residential, Single Family Detached
- Living Space: 1,945 sq.ft.
- Lot Size: 8,999 sq.ft.
- Year Built: 1984
- Bedrooms: 3
- Bathrooms: 2+1
- Parking Spaces: 6
- Listed By:
- Stonehaus Realty Corp.
Property Description
Welcome to this beautifully updated 3-level split in the sought-after Uplands neighborhood with no expenses spared! Prime location just across the street from Uplands Elementary & Montessori with a short walk to parks & transit. This home offers both convenience and style. Featuring a gourmet kitchen with pantry and large island with sleek white shaker cabinetry, stunning quartz countertops, high-end plumbing, lighting and finishings through-out. Meticulous upkeep throughout this home plus new furnace and central A/C, perfect for growing families. Situated on a generous 9,000 square foot lot fully fenced yard with pool, large covered deck and shed w/power. Opportunities like this do not come around very often. Shows 10 plus. Call today before it's too late!
Rooms
- TypeLevelDimensionsFlooring
- FoyerMain7' 3.9" x 6' 9"Other
- Living roomMain18' 9.6" x 13' 5"Other
- Dining roomMain20' 11" x 7' 3"Other
- KitchenMain18' x 9' 9"Other
- PantryMain5' 9.9" x 3' 6"Other
- Family roomMain21' 8" x 14' 6"Other
- DenMain11' 6" x 11' 3.9"Other
- Laundry roomMain5' 9.9" x 5' 6"Other
- Primary bedroomAbove13' 6.9" x 12' 9.6"Other
- BedroomAbove10' 9.9" x 10'Other
- BedroomAbove10' 9.9" x 9' 9.9"Other
Listing Agents
Request More Information
Request More Information
Location
4460 207a Street, Langley, British Columbia, V3A 2G7 Canada
Around this property
Information about the area within a 5-minute walk of this property.
- 23.88% 50 to 64 years
- 17.58% 20 to 34 years
- 17.08% 35 to 49 years
- 13.9% 65 to 79 years
- 8.16% 15 to 19 years
- 6.37% 10 to 14 years
- 5.44% 5 to 9 years
- 4.36% 0 to 4 years
- 3.23% 80 and over
- Households in the area are:
- 79.88% Single family
- 12.68% Single person
- 4.89% Multi person
- 2.55% Multi family
- $144,071 Average household income
- $57,976 Average individual income
- People in the area speak:
- 91.72% English
- 1.79% Punjabi (Panjabi)
- 1.36% English and non-official language(s)
- 1.23% Spanish
- 1.18% Mandarin
- 0.99% Dutch
- 0.63% German
- 0.46% Tamil
- 0.4% Russian
- 0.25% French
- Housing in the area comprises of:
- 76.06% Single detached
- 23.2% Duplex
- 0.74% Apartment 1-4 floors
- 0% Semi detached
- 0% Row houses
- 0% Apartment 5 or more floors
- Others commute by:
- 3.6% Other
- 0.5% Foot
- 0.22% Public transit
- 0% Bicycle
- 37.96% High school
- 18.45% College certificate
- 15.83% Did not graduate high school
- 14.25% Trade certificate
- 11.93% Bachelor degree
- 1.53% Post graduate degree
- 0.06% University certificate
- The average air quality index for the area is 1
- The area receives 551.81 mm of precipitation annually.
- The area experiences 7.39 extremely hot days (28.63°C) per year.
Request Neighbourhood Information
Learn more about the neighbourhood and amenities around this home
Request NowPayment Calculator
- $
- %$
- %
- Principal and Interest $7,319 /mo
- Property Taxes n/a
- Strata / Condo Fees n/a

